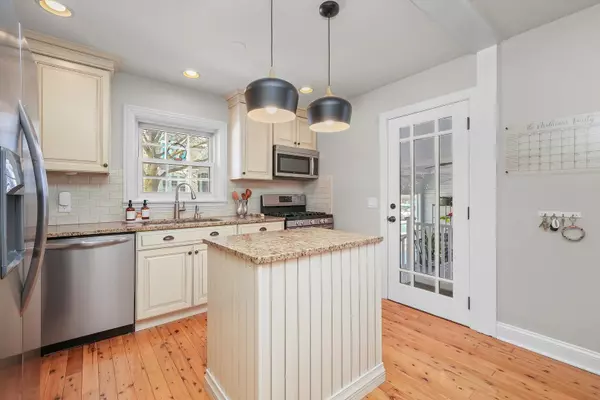718 Highview AVE Glen Ellyn, IL 60137
4 Beds
2 Baths
1,600 SqFt
UPDATED:
01/28/2025 04:57 PM
Key Details
Property Type Single Family Home
Sub Type Detached Single
Listing Status Active Under Contract
Purchase Type For Sale
Square Footage 1,600 sqft
Price per Sqft $449
MLS Listing ID 12272358
Style Cape Cod
Bedrooms 4
Full Baths 2
Year Built 1949
Annual Tax Amount $11,874
Tax Year 2023
Lot Dimensions 60 X 145
Property Sub-Type Detached Single
Property Description
Location
State IL
County Dupage
Area Glen Ellyn
Rooms
Basement Full
Interior
Interior Features Hardwood Floors, First Floor Bedroom, First Floor Full Bath, Walk-In Closet(s), Some Carpeting, Drapes/Blinds, Granite Counters, Some Storm Doors
Heating Natural Gas
Cooling Central Air
Fireplace N
Laundry In Unit
Exterior
Parking Features Attached
Garage Spaces 2.0
Building
Dwelling Type Detached Single
Water Public
New Construction false
Schools
School District 41 , 41, 87
Others
HOA Fee Include None
Ownership Fee Simple
Special Listing Condition None

GET MORE INFORMATION





