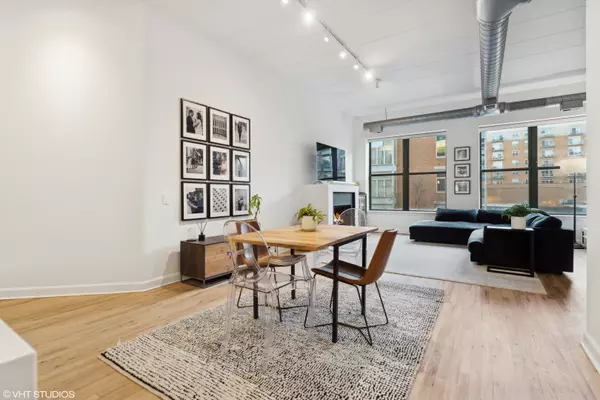936 W Madison ST #3E Chicago, IL 60607
2 Beds
2 Baths
1,491 SqFt
OPEN HOUSE
Sat Feb 08, 11:00am - 12:30pm
UPDATED:
02/07/2025 08:52 AM
Key Details
Property Type Condo
Sub Type Condo
Listing Status Active
Purchase Type For Sale
Square Footage 1,491 sqft
Price per Sqft $449
Subdivision Madison Manor
MLS Listing ID 12282541
Bedrooms 2
Full Baths 2
HOA Fees $513/mo
Rental Info Yes
Year Built 1998
Annual Tax Amount $9,837
Tax Year 2023
Lot Dimensions COMMON
Property Description
Location
State IL
County Cook
Area Chi - Near West Side
Rooms
Basement None
Interior
Interior Features Hardwood Floors, Laundry Hook-Up in Unit, Storage, Walk-In Closet(s), Open Floorplan
Heating Natural Gas, Forced Air
Cooling Central Air
Fireplaces Number 1
Fireplaces Type Gas Log, Gas Starter
Fireplace Y
Appliance Range, Microwave, Dishwasher, Refrigerator, Washer, Dryer, Disposal, Stainless Steel Appliance(s), Gas Cooktop
Laundry In Unit, Laundry Closet
Exterior
Exterior Feature End Unit
Parking Features Attached
Garage Spaces 1.0
Amenities Available Bike Room/Bike Trails, Elevator(s), Storage, Security Door Lock(s)
Building
Dwelling Type Attached Single
Story 5
Sewer Public Sewer
Water Lake Michigan
New Construction false
Schools
Elementary Schools Skinner Elementary School
Middle Schools Skinner Elementary School
School District 299 , 299, 299
Others
HOA Fee Include Water,Insurance,Exterior Maintenance,Scavenger,Snow Removal
Ownership Condo
Special Listing Condition List Broker Must Accompany
Pets Allowed Cats OK, Dogs OK, Number Limit

GET MORE INFORMATION





