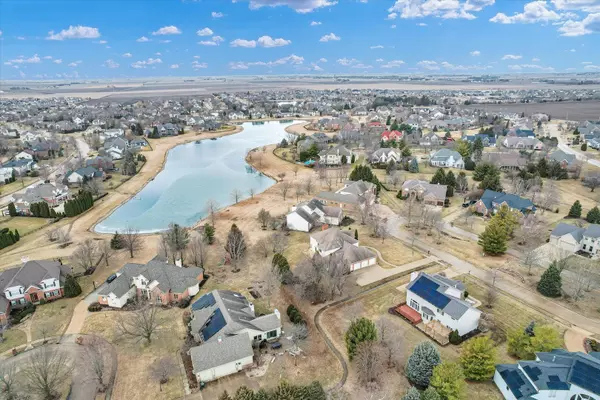1804 Foxborough CT Champaign, IL 61822
5 Beds
3.5 Baths
3,062 SqFt
OPEN HOUSE
Sat Mar 01, 10:00am - 12:00pm
Sun Mar 02, 2:00pm - 4:00pm
UPDATED:
02/27/2025 08:14 PM
Key Details
Property Type Single Family Home
Sub Type Detached Single
Listing Status Active
Purchase Type For Sale
Square Footage 3,062 sqft
Price per Sqft $207
Subdivision Trails At Brittany
MLS Listing ID 12292457
Bedrooms 5
Full Baths 3
Half Baths 1
HOA Fees $500/ann
Year Built 1997
Annual Tax Amount $10,189
Tax Year 2023
Lot Size 0.440 Acres
Lot Dimensions 120 X 160
Property Sub-Type Detached Single
Property Description
Location
State IL
County Champaign
Area Champaign, Savoy
Rooms
Basement Full
Interior
Interior Features Cathedral Ceiling(s), Hardwood Floors, First Floor Bedroom, First Floor Laundry
Heating Natural Gas
Cooling Central Air
Fireplaces Number 1
Fireplace Y
Appliance Range, Microwave, Dishwasher, Refrigerator, Washer, Dryer
Exterior
Parking Features Attached
Garage Spaces 3.0
Roof Type Asphalt
Building
Dwelling Type Detached Single
Sewer Public Sewer
Water Public
New Construction false
Schools
Elementary Schools Champaign Elementary School
Middle Schools Champaign Junior High School
High Schools Centennial High School
School District 4 , 4, 4
Others
HOA Fee Include Insurance
Ownership Fee Simple
Special Listing Condition None

GET MORE INFORMATION





