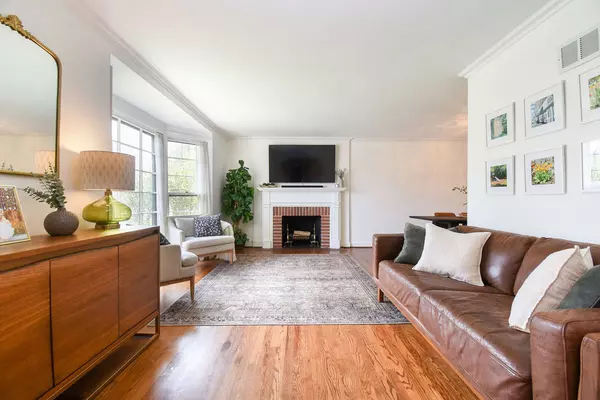GET MORE INFORMATION
$ 770,000
$ 750,000 2.7%
Address not disclosed Western Springs, IL 60558
4 Beds
2.5 Baths
UPDATED:
Key Details
Sold Price $770,000
Property Type Single Family Home
Sub Type Detached Single
Listing Status Sold
Purchase Type For Sale
MLS Listing ID 12348958
Sold Date 06/17/25
Bedrooms 4
Full Baths 2
Half Baths 1
Year Built 1949
Annual Tax Amount $14,670
Tax Year 2023
Lot Dimensions 60 X 187
Property Sub-Type Detached Single
Property Description
Location
State IL
County Cook
Area Western Springs
Rooms
Basement Partially Finished, Full
Interior
Heating Natural Gas, Forced Air
Cooling Central Air
Fireplaces Number 1
Fireplaces Type Wood Burning
Fireplace Y
Appliance Range, Microwave, Dishwasher, Refrigerator, Washer, Dryer, Disposal, Stainless Steel Appliance(s)
Exterior
Garage Spaces 1.0
Community Features Park, Pool, Tennis Court(s), Curbs, Sidewalks, Street Lights, Street Paved
Roof Type Asphalt
Building
Building Description Aluminum Siding,Brick,Stone, No
Sewer Public Sewer
Water Shared Well
Structure Type Aluminum Siding,Brick,Stone
New Construction false
Schools
Elementary Schools Forest Hills Elementary School
Middle Schools Mcclure Junior High School
High Schools Lyons Twp High School
School District 101 , 101, 204
Others
HOA Fee Include None
Ownership Fee Simple
Special Listing Condition None

Bought with Elias Masud • Compass
GET MORE INFORMATION





