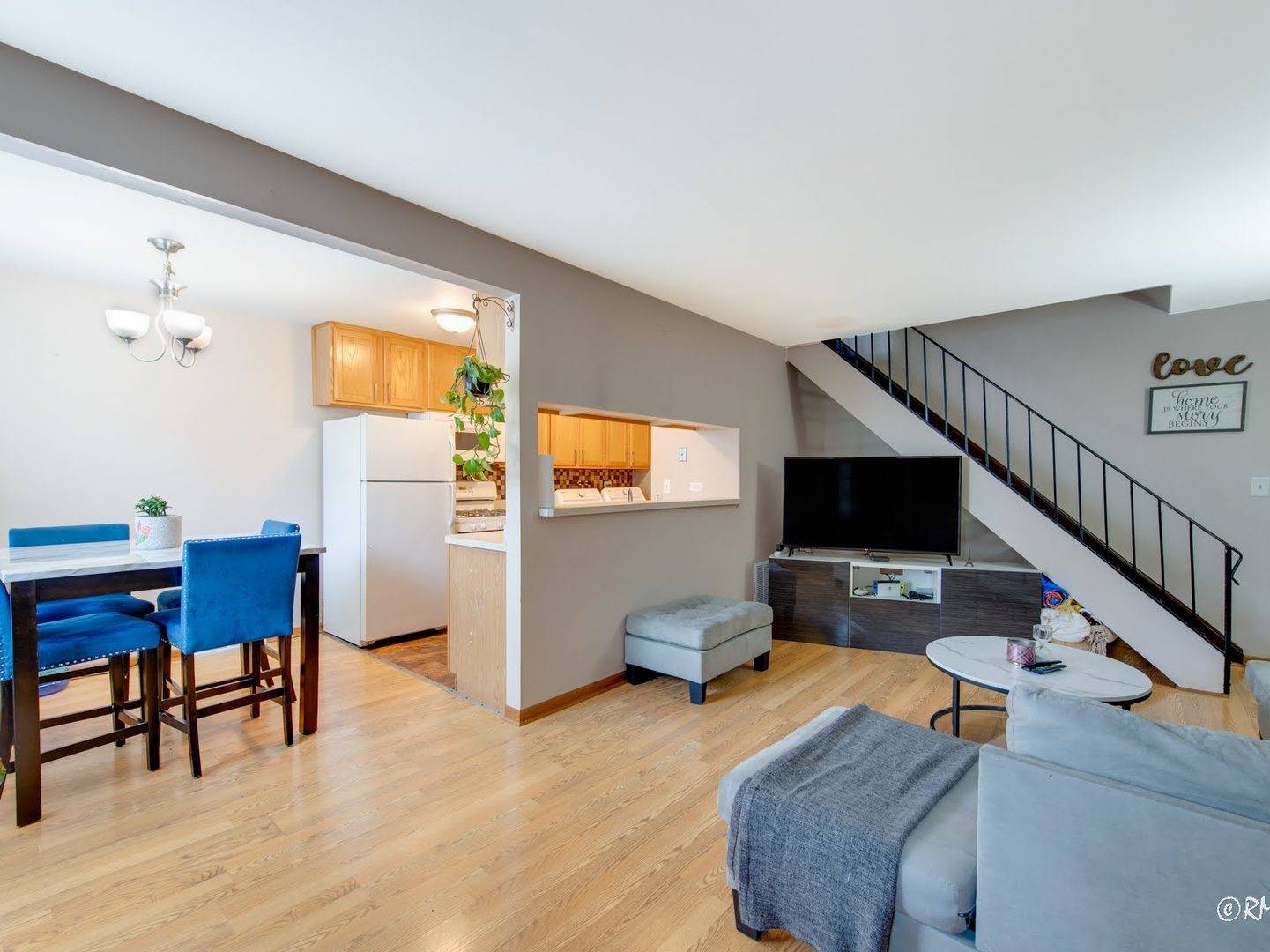426 James CT #C Glendale Heights, IL 60139
2 Beds
1 Bath
882 SqFt
UPDATED:
Key Details
Property Type Multi-Family, Townhouse
Sub Type Quad-2 Story,Townhouse-2 Story
Listing Status Active
Purchase Type For Sale
Square Footage 882 sqft
Price per Sqft $221
Subdivision Cambria
MLS Listing ID 12379340
Bedrooms 2
Full Baths 1
HOA Fees $236/mo
Rental Info Yes
Year Built 1973
Annual Tax Amount $3,658
Tax Year 2024
Property Sub-Type Quad-2 Story,Townhouse-2 Story
Property Description
Location
State IL
County Dupage
Area Glendale Heights
Rooms
Basement Crawl Space
Interior
Heating Natural Gas, Forced Air
Cooling Central Air
Fireplace N
Appliance Range, Microwave, Dishwasher, Refrigerator, Washer, Dryer
Laundry Washer Hookup, Main Level
Exterior
Garage Spaces 1.0
Community Features Park
Roof Type Asphalt
Building
Lot Description Common Grounds, Landscaped
Dwelling Type Attached Single
Building Description Aluminum Siding, No
Story 2
Sewer Public Sewer
Water Lake Michigan
Structure Type Aluminum Siding
New Construction false
Schools
Elementary Schools Charles G Reskin Elementary Scho
Middle Schools Marquardt Middle School
High Schools Glenbard West High School
School District 15 , 15, 87
Others
HOA Fee Include Insurance,Exterior Maintenance,Lawn Care,Scavenger,Snow Removal
Ownership Fee Simple w/ HO Assn.
Special Listing Condition None
Pets Allowed Cats OK, Dogs OK

GET MORE INFORMATION





