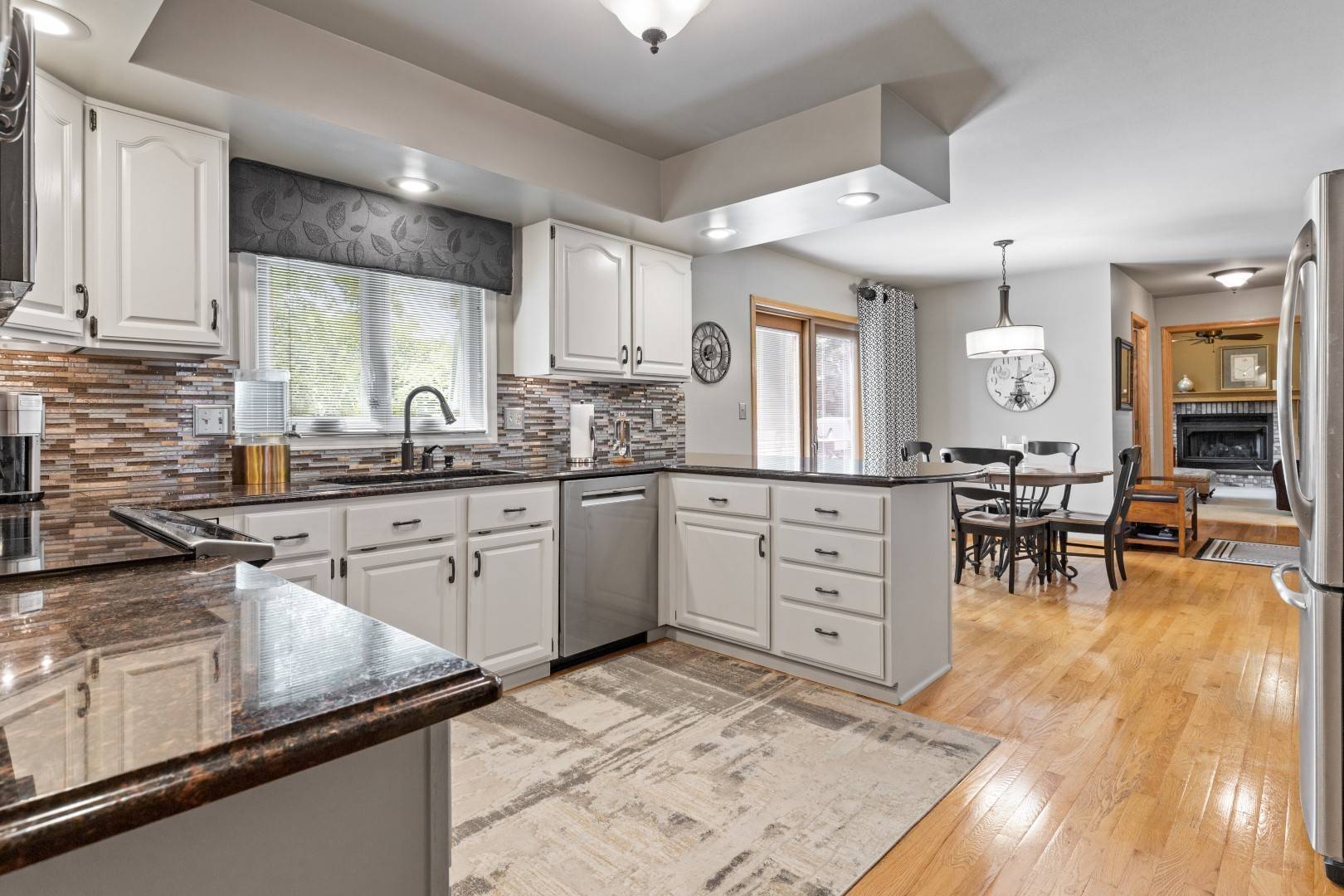3560 Thyme DR Rockford, IL 61114
4 Beds
3 Baths
2,450 SqFt
UPDATED:
Key Details
Property Type Single Family Home
Sub Type Detached Single
Listing Status Active
Purchase Type For Sale
Square Footage 2,450 sqft
Price per Sqft $138
MLS Listing ID 12403771
Bedrooms 4
Full Baths 3
Year Built 1987
Annual Tax Amount $6,924
Tax Year 2023
Lot Dimensions 135 X 341.01X 34.64 X 50.28 X 93.52
Property Sub-Type Detached Single
Property Description
Location
State IL
County Winnebago
Area Rockford
Rooms
Basement Partially Finished, Full
Interior
Heating Natural Gas, Forced Air
Cooling Central Air
Fireplace N
Exterior
Garage Spaces 2.5
Building
Dwelling Type Detached Single
Building Description Vinyl Siding, No
Sewer Public Sewer
Water Public
Structure Type Vinyl Siding
New Construction false
Schools
Elementary Schools Spring Creek Elementary School
Middle Schools Eisenhower Middle School
High Schools Guilford High School
School District 205 , 205, 205
Others
HOA Fee Include None
Ownership Fee Simple
Special Listing Condition None

GET MORE INFORMATION





