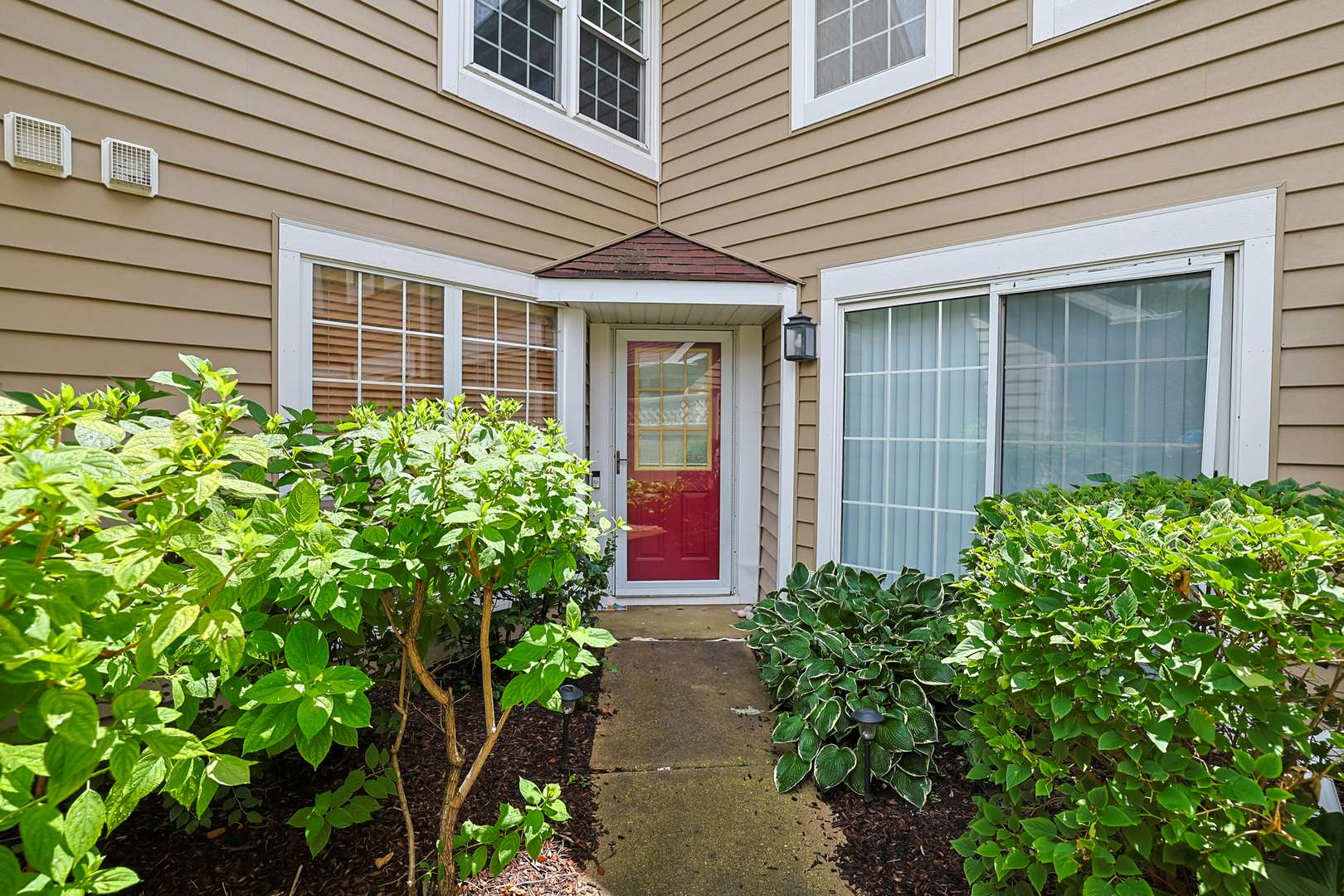1521 WHITMAN CT Schaumburg, IL 60173
3 Beds
2.5 Baths
1,712 SqFt
OPEN HOUSE
Sun Jul 06, 12:00pm - 1:30pm
UPDATED:
Key Details
Property Type Townhouse
Sub Type Townhouse-2 Story
Listing Status Active
Purchase Type For Sale
Square Footage 1,712 sqft
Price per Sqft $251
Subdivision Autumn Ridge
MLS Listing ID 12411473
Bedrooms 3
Full Baths 2
Half Baths 1
HOA Fees $250/mo
Rental Info Yes
Year Built 1988
Annual Tax Amount $8,876
Tax Year 2023
Lot Dimensions 0.075
Property Sub-Type Townhouse-2 Story
Property Description
Location
State IL
County Cook
Area Schaumburg
Rooms
Basement None
Interior
Heating Natural Gas
Cooling Central Air
Fireplaces Number 1
Fireplaces Type Wood Burning
Equipment Ceiling Fan(s)
Fireplace Y
Appliance Dishwasher, Refrigerator, Washer, Dryer
Laundry Main Level
Exterior
Garage Spaces 2.0
Amenities Available None
Roof Type Asphalt
Building
Dwelling Type Attached Single
Building Description Brick, No
Story 2
Sewer Public Sewer
Water Public
Structure Type Brick
New Construction false
Schools
Elementary Schools Enders-Salk Elementary School
Middle Schools Margaret Mead Junior High School
High Schools J B Conant High School
School District 54 , 54, 211
Others
HOA Fee Include Parking,Insurance,Lawn Care,Snow Removal
Ownership Fee Simple w/ HO Assn.
Special Listing Condition None
Pets Allowed Cats OK, Dogs OK

GET MORE INFORMATION





