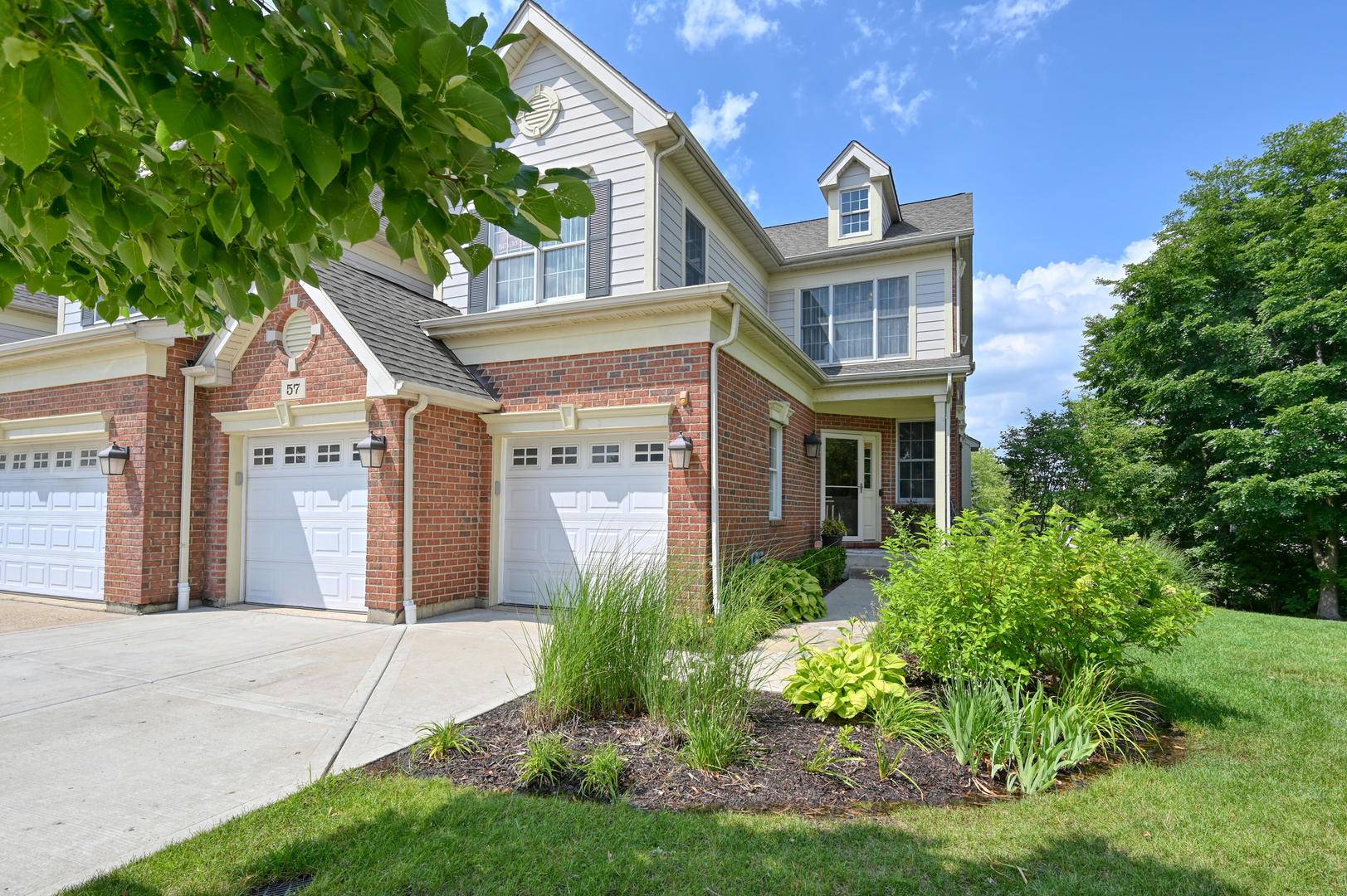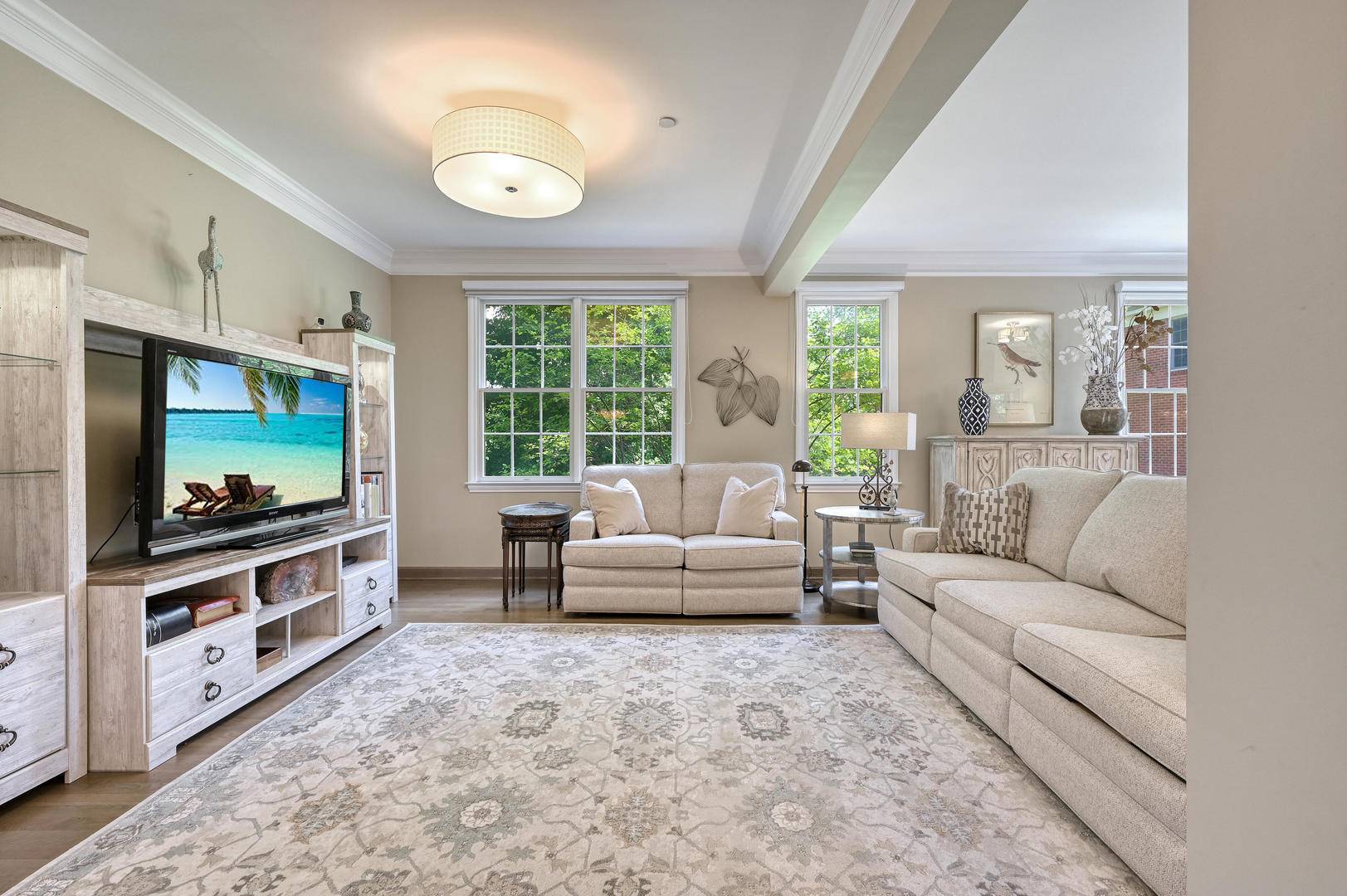Rare End Unit with an English lower level, a side yard and beautiful views of the conservancy. This Eastport Elite Model, fully updated and impeccably kept townhome offers an English lower level, large side yard on the conservancy, beautiful landscaping and many upgrades. The foyer opens to a rich hardwood floor plan featuring a living room and a dining room with a tray ceiling and crown molding. The sun-lit family room, opens to a stunning stone wall, a gas zero emissions fireplace, and a beautiful marble hearth. The kitchen showcases high end full exposure custom cabinets with a silent close system, cabinet lighting, tile backsplash, an island granite dinning table with seating for 8, stainless steel appliances, granite counters, and a skylight offering serene lighting. A lovely hardwood stairway brings you to the 2nd level. Conveniently located on the 2nd floor is the laundry room. The primary bedroom suite with vaulted ceilings provides privacy with a sitting area/office, a granite countertops in the office, and a walk-in closet. The primary bathroom featuring dual sinks, granite tops, silent close cabinetry, heated floors, a Kohler jetted tub, and a separate seated shower with 2 separate shower heads. The 2nd level attic has a pull down staircase ladder with flooring already installed for storage. Two additional spacious bedrooms await that offer vaulted and tray ceilings. The 2nd bathroom also has heated tile floors, a seated shower with 2 shower heads, and extra built in cabinetry The finished English lower level is perfect for entertaining, with a mini kitchen offering a sink, microwave, full sized refrigerator, amid granite counter tops. A recreation room features a granite table and built in granite island desk, and a wall desk for office or entertaining. Tile floors in the lower level are heated, the 3rd full lower level bathroom offers a seated steam room shower, 2 separate shower heads, and heated floors. There is a spacious storage room with shelving and a corner built in work bench . The garage has a professional epoxied floor by Encore, suspended pulley bicycle storage for two bicycles, garage doors with belt drive door openers, which can be controlled by your phone. The exterior is brick, with Hardie board trim. Located in the private gated community of the Hawthorn Woods Country Club, this home offers access to a clubhouse, fine dining, health club, pool, tennis courts, pickleball courts, heated paddle tennis courts, and an Arnold Palmer Signature golf course. Hawthorn Wood Country Club Social Membership Required. HWCC Amenities * Clubhouse with Restaurant and Bar * Pool, Tennis, Paddle Tennis, Pickleball, Bocce * Golf Memberships Optional






