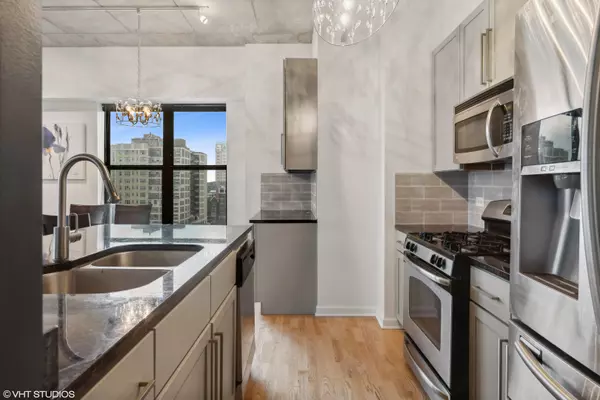$306,000
$305,000
0.3%For more information regarding the value of a property, please contact us for a free consultation.
1122 W Catalpa AVE #709 Chicago, IL 60640
2 Beds
2 Baths
1,397 SqFt
Key Details
Sold Price $306,000
Property Type Condo
Sub Type Condo
Listing Status Sold
Purchase Type For Sale
Square Footage 1,397 sqft
Price per Sqft $219
Subdivision Catalpa Gardens
MLS Listing ID 11688201
Sold Date 02/28/23
Bedrooms 2
Full Baths 2
HOA Fees $970/mo
Rental Info Yes
Year Built 2007
Annual Tax Amount $6,734
Tax Year 2021
Lot Dimensions COMMON
Property Sub-Type Condo
Property Description
Spacious and sun-drenched corner unit in Edgewater! The 2 bed, 2 bath condo has north and east exposures with views of Lake Michigan as well as updates including engineered hardwood flooring throughout the unit and fresh paint (both completed in 2022). Comfort and convenience is elevated with in unit laundry in its own laundry closet and a gas fireplace. Enjoy the kitchen's stainless-steel appliances, granite countertops, and an additional kitchen storage/workspace at the custom built "kitchen corner." One deeded indoor parking spot is included with this unit as well as a dedicated storage space. Part of Catalpa Gardens, the building also includes a rooftop deck, party room, dog run, fitness center, and secure receiving room. Located right off of Broadway, the property is positioned near restaurants, grocery stores, live theatre, beaches, the lake front trail, and public transportation.
Location
State IL
County Cook
Area Chi - Edgewater
Rooms
Basement None
Interior
Interior Features Elevator, Hardwood Floors, Laundry Hook-Up in Unit, Storage, Walk-In Closet(s), Dining Combo, Drapes/Blinds, Granite Counters, Health Facilities, Lobby
Heating Electric
Cooling Central Air
Fireplaces Number 1
Fireplaces Type Gas Log
Equipment Fire Sprinklers, CO Detectors, Ceiling Fan(s)
Fireplace Y
Appliance Range, Microwave, Dishwasher, Refrigerator, Washer, Dryer, Disposal, Stainless Steel Appliance(s), Gas Cooktop, Gas Oven
Laundry In Unit, Laundry Closet
Exterior
Exterior Feature Balcony, Roof Deck, End Unit
Parking Features Attached
Garage Spaces 1.0
Amenities Available Bike Room/Bike Trails, Elevator(s), Exercise Room, Storage, Party Room, Sundeck, Receiving Room, Service Elevator(s), Ceiling Fan, Intercom
Building
Lot Description Water View, Views
Story 11
Sewer Public Sewer
Water Lake Michigan
New Construction false
Schools
Elementary Schools Goudy Elementary School
Middle Schools Goudy Elementary School
High Schools Senn High School
School District 299 , 299, 299
Others
HOA Fee Include Water, Gas, Parking, Insurance, Exercise Facilities, Exterior Maintenance, Lawn Care, Scavenger, Snow Removal
Ownership Condo
Special Listing Condition List Broker Must Accompany
Pets Allowed Cats OK, Dogs OK
Read Less
Want to know what your home might be worth? Contact us for a FREE valuation!

Our team is ready to help you sell your home for the highest possible price ASAP

© 2025 Listings courtesy of MRED as distributed by MLS GRID. All Rights Reserved.
Bought with Randy Nasatir • @properties Christie's International Real Estate
GET MORE INFORMATION





