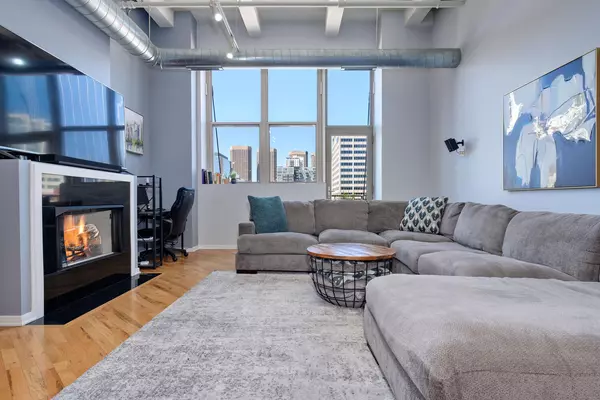$305,000
$299,000
2.0%For more information regarding the value of a property, please contact us for a free consultation.
500 S Clinton ST #841 Chicago, IL 60607
2 Beds
2 Baths
1,309 SqFt
Key Details
Sold Price $305,000
Property Type Condo
Sub Type Condo
Listing Status Sold
Purchase Type For Sale
Square Footage 1,309 sqft
Price per Sqft $233
Subdivision Clinton Complex
MLS Listing ID 11701987
Sold Date 03/22/23
Bedrooms 2
Full Baths 2
HOA Fees $786/mo
Rental Info Yes
Annual Tax Amount $5,957
Tax Year 2021
Lot Dimensions COMMON
Property Sub-Type Condo
Property Description
Bright updated 2 bedroom, 2 bathroom penthouse concrete loft with 13 foot ceilings, large 11x5 balcony with incredible city views and 2 parking spaces available. Open floor-plan features a white kitchen has granite countertops, custom backsplash, under cabinet lighting, stainless steel appliances and an island with breakfast bar. Huge 25x16 living/dining room has a gas fireplace with granite surround, is wired for sound and has 11ft of floor to ceiling windows with automated blinds. Primary bedroom with 3 large closets and spa like marble bath with double vanity, granite countertops and walk-in shower with glass enclosure. Adjacent generous ensuite 2nd bedroom with plenty of room for a desk. Proper foyer with 6ft walk-in closet and access to the in-unit newer washer/dryer. Diagonal hardwood floors, custom lighting and automated blinds, open floorplan and storage. Seller has two parking options available: 1 heated garage parking space $25K and/or 1 exterior parking space $15K additional. Parking does not have to be purchased with unit. Building features courtyard, fitness center, 24hr door staff and pet friendly. Close to the Loop, West Loop, restaurants, shopping, transportation and expressway. Pet Friendly!
Location
State IL
County Cook
Area Chi - Near West Side
Rooms
Basement None
Interior
Interior Features Vaulted/Cathedral Ceilings, Elevator, Hardwood Floors, First Floor Bedroom, First Floor Laundry, First Floor Full Bath, Laundry Hook-Up in Unit, Storage, Built-in Features, Walk-In Closet(s), Beamed Ceilings, Open Floorplan, Some Wood Floors, Doorman, Granite Counters, Health Facilities
Heating Natural Gas, Forced Air
Cooling Central Air
Fireplaces Number 1
Fireplaces Type Gas Log, Gas Starter
Equipment TV-Cable, Fire Sprinklers, CO Detectors
Fireplace Y
Appliance Range, Microwave, Dishwasher, Refrigerator, Freezer, Washer, Dryer, Disposal, Stainless Steel Appliance(s), Front Controls on Range/Cooktop, Gas Cooktop, Gas Oven
Laundry Gas Dryer Hookup, In Unit, Laundry Closet
Exterior
Exterior Feature Balcony, Deck, Storms/Screens, Cable Access
Parking Features Attached
Garage Spaces 1.0
Amenities Available Bike Room/Bike Trails, Door Person, Elevator(s), Exercise Room, Storage, On Site Manager/Engineer, Sundeck, Receiving Room, Security Door Lock(s), Service Elevator(s), Valet/Cleaner, Elevator(s)
Building
Story 8
Sewer Public Sewer
Water Lake Michigan, Public
New Construction false
Schools
Elementary Schools Smyth Elementary School
Middle Schools Smyth Elementary School
High Schools Wells Community Academy Senior H
School District 299 , 299, 299
Others
HOA Fee Include Water, Insurance, Doorman, TV/Cable, Exercise Facilities, Exterior Maintenance, Lawn Care, Scavenger, Snow Removal, Internet
Ownership Condo
Special Listing Condition None
Pets Allowed Cats OK, Deposit Required, Dogs OK, Number Limit
Read Less
Want to know what your home might be worth? Contact us for a FREE valuation!

Our team is ready to help you sell your home for the highest possible price ASAP

© 2025 Listings courtesy of MRED as distributed by MLS GRID. All Rights Reserved.
Bought with Maureen Rush • Jameson Sotheby's Int'l Realty
GET MORE INFORMATION





