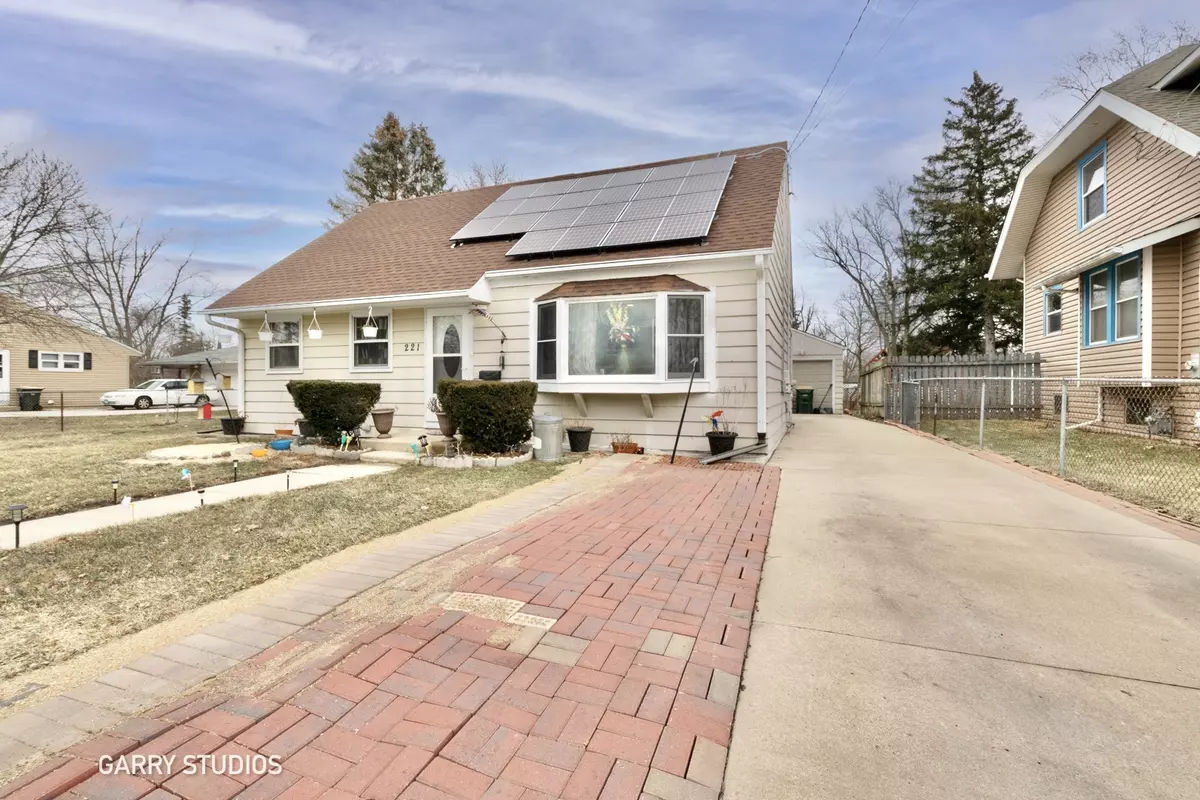$279,896
$279,896
For more information regarding the value of a property, please contact us for a free consultation.
221 Norris AVE West Chicago, IL 60185
4 Beds
2 Baths
1,970 SqFt
Key Details
Sold Price $279,896
Property Type Single Family Home
Sub Type Detached Single
Listing Status Sold
Purchase Type For Sale
Square Footage 1,970 sqft
Price per Sqft $142
Subdivision Alta Vista
MLS Listing ID 11710799
Sold Date 04/06/23
Bedrooms 4
Full Baths 2
Year Built 1955
Annual Tax Amount $6,040
Tax Year 2021
Lot Size 9,313 Sqft
Lot Dimensions 75X126
Property Sub-Type Detached Single
Property Description
Charming 4 bedroom home minutes away from Downtown West Chicago! Great layout with plenty of room to entertain, eat-in kitchen, large living room with hardwood floors & recessed lighting, formal dining area, large laundry area/utility room/storage and lower level family room. Upstairs features master bedroom with large walk-in closet, full bathroom, and second bedroom. Main floor features 2 bedrooms with large closets and a full bath, no stairs - Perfect for extended family living. Other updates/features include: Newer roof (2015), 19 Sun Run solar panels (2020), some newer windows (2013), water heater (2022), furnace & A/C (2018), hardwood floors (2013), exterior paint (2015), interior paint (2021), newer refrigerator (2015), new front door & screen door (2018), newer washer & dryer (2015), radon system installed (2022), duct cleaning in August 2021, 1 car garage with workshop & screened in sunroom. West Chicago has much to offer including dining, shopping, great outdoor trails/paths. This home is just 3 miles away from West Chicago Prairie Forest Preserve ~ a 358-acre tract of open space features walking paths through many species' habitats. Solar panels are leased at $42 dollars per month.
Location
State IL
County Du Page
Area West Chicago
Rooms
Basement Partial
Interior
Interior Features Skylight(s), Hardwood Floors, First Floor Bedroom, First Floor Full Bath, Separate Dining Room
Heating Natural Gas
Cooling Central Air
Equipment Sump Pump, Radon Mitigation System
Fireplace N
Appliance Double Oven, Microwave, Dishwasher, Refrigerator, Washer, Dryer
Laundry Sink
Exterior
Exterior Feature Patio, Screened Patio
Parking Features Detached
Garage Spaces 1.0
Roof Type Asphalt
Building
Lot Description Fenced Yard
Sewer Public Sewer
Water Lake Michigan
New Construction false
Schools
Elementary Schools Pioneer Elementary School
Middle Schools Leman Middle School
High Schools Community High School
School District 33 , 33, 94
Others
HOA Fee Include None
Ownership Fee Simple
Special Listing Condition None
Read Less
Want to know what your home might be worth? Contact us for a FREE valuation!

Our team is ready to help you sell your home for the highest possible price ASAP

© 2025 Listings courtesy of MRED as distributed by MLS GRID. All Rights Reserved.
Bought with Tyler Dameron • Real People Realty
GET MORE INFORMATION





