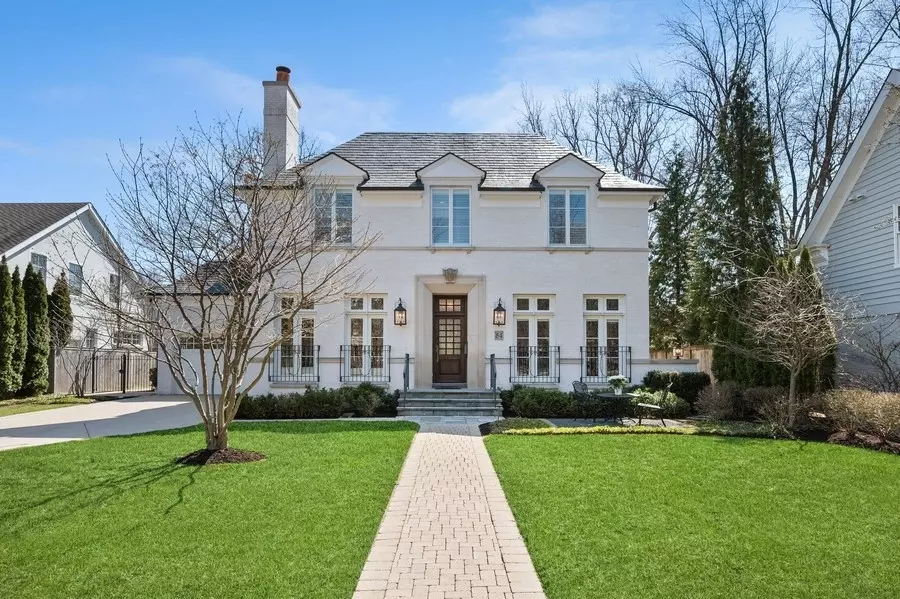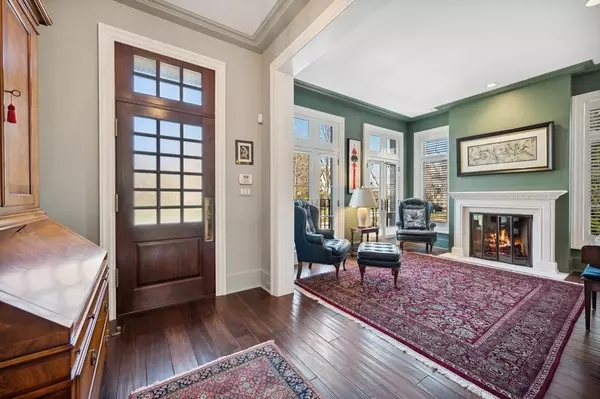$2,400,000
$1,895,000
26.6%For more information regarding the value of a property, please contact us for a free consultation.
84 Tudor PL Kenilworth, IL 60043
5 Beds
4.5 Baths
4,878 SqFt
Key Details
Sold Price $2,400,000
Property Type Single Family Home
Sub Type Detached Single
Listing Status Sold
Purchase Type For Sale
Square Footage 4,878 sqft
Price per Sqft $492
MLS Listing ID 11756014
Sold Date 05/15/23
Bedrooms 5
Full Baths 4
Half Baths 1
Year Built 2013
Annual Tax Amount $42,678
Tax Year 2021
Lot Size 0.303 Acres
Lot Dimensions 191X75X161X75
Property Sub-Type Detached Single
Property Description
Exceptional 5-bedroom custom built home on lovely and private Tudor Place. Simply gorgeous and yet wonderfully comfortable. This home was designed and built in collaboration between architect, high quality local builder, interior decorators and seller with so much thought and consideration to lifestyle and detail.Exquisite curb appeal with beautiful white brick, copper detailing, bluestone walkways and exquisite dormer window above the attached 2 car garage. Walk through the front door and take note of the soaring ceiling height and the magnificent wide-plank walnut floors throughout the first and second floors. The windows and natural light in this home are fabulous. The living room features a beautiful lannon stone fireplace. Adjacent to the living room is a lovely, spacious dining room perfect for entertaining and holiday gatherings. Walk through the butler's pantry - complete with wet bar, beverage cooler and loads of cabinetry - and on to the kitchen and family room. The back of the home is simply breathtaking with huge south-facing windows overlooking a lovely back yard with lannon stone terrace, patio, firepit gathering area and much privacy. Back to the kitchen, you will find both an eat-in table area surrounded by windows and an island with seating. Pretty white cabinetry and lovely granite countertops and backsplash. High end stainless appliances. The kitchen is completely open to the family room and beautiful fireplace and again, wonderful natural light. Off the family room is a special "reading" sunroom. Make time in your day to sit with a book and read in the warm sunlight any time of the year. Off the kitchen is a great mudroom, a first floor laundry room and the attached garage. The first floor primary suite includes bedroom, loads of closet space and a large primary bath with soaking tub and separate shower. Still on the first floor is a wonderful office overlooking lovely Tudor Place. The second floor has two very nice sized en-suite bedrooms plus a living area plus storage. The basement is a real treat! This home was designed for guests in mind and the fabulous basement is their place! Whether you have kids moving back home, teenagers, au pair, visiting family who stay for longer than a few days, you will find the basement a perfect spot for them! It has a large kitchen with dishwasher, convection oven/microwave, refrigerator and loads of cabinetry. The kitchen area opens to the rec room. In the basement you will find two more bedrooms with one of them en-suite, plus an exercise room! Loads of storage everywhere you turn plus a dog bath and exterior entrance because you are SO close to the beach! Great clean up area for sandy paws and sandy feet. This location is picturesque and only a couple blocks to either of the beaches in Wilmette or Kenilworth. A quick walk to either the Wilmette or Kenilworth train stations. Within a block of Plaza del Lago shops including Starbucks, Jewel grocery, CVS, Convito Italiano. All of this plus being in the Josephs Sears school district for K-8th grades. Just like being in a private school without paying for private tuition! Easy living in this exquisite home and property. Don't miss out!
Location
State IL
County Cook
Area Kenilworth
Rooms
Basement Full, Walkout
Interior
Interior Features Skylight(s), Bar-Wet, Hardwood Floors, First Floor Bedroom, First Floor Laundry, First Floor Full Bath, Bookcases
Heating Natural Gas, Forced Air, Zoned
Cooling Central Air, Zoned
Fireplaces Number 2
Fireplaces Type Wood Burning, Gas Log, Gas Starter
Fireplace Y
Exterior
Exterior Feature Porch, Storms/Screens, Fire Pit
Parking Features Attached
Garage Spaces 2.0
Community Features Park, Tennis Court(s), Lake, Curbs, Street Lights, Street Paved
Roof Type Slate
Building
Sewer Public Sewer
Water Lake Michigan
New Construction false
Schools
Elementary Schools The Joseph Sears School
Middle Schools The Joseph Sears School
High Schools New Trier Twp H.S. Northfield/Wi
School District 38 , 38, 203
Others
HOA Fee Include None
Ownership Fee Simple
Special Listing Condition None
Read Less
Want to know what your home might be worth? Contact us for a FREE valuation!

Our team is ready to help you sell your home for the highest possible price ASAP

© 2025 Listings courtesy of MRED as distributed by MLS GRID. All Rights Reserved.
Bought with Paige Dooley • Compass
GET MORE INFORMATION





