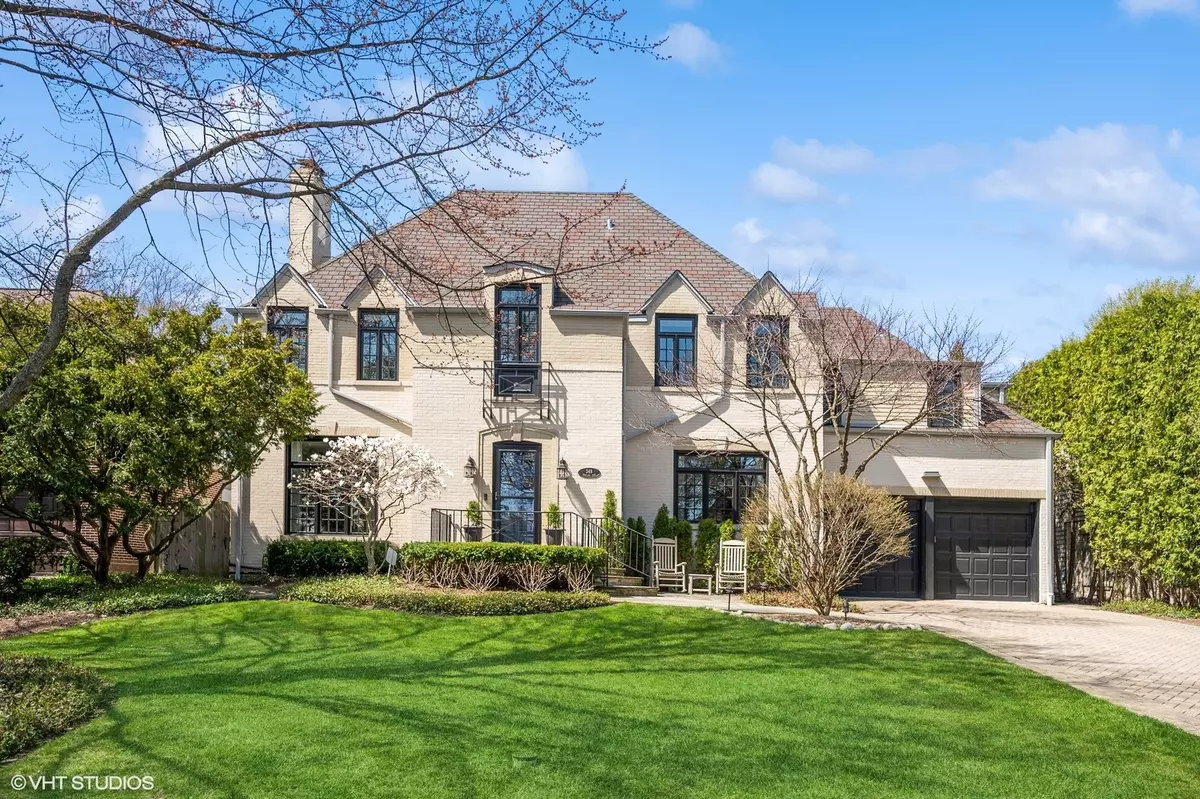$2,300,000
$1,999,000
15.1%For more information regarding the value of a property, please contact us for a free consultation.
348 Sterling RD Kenilworth, IL 60043
5 Beds
7 Baths
5,032 SqFt
Key Details
Sold Price $2,300,000
Property Type Single Family Home
Sub Type Detached Single
Listing Status Sold
Purchase Type For Sale
Square Footage 5,032 sqft
Price per Sqft $457
MLS Listing ID 11761068
Sold Date 06/20/23
Style French Provincial
Bedrooms 5
Full Baths 6
Half Baths 2
Year Built 1933
Annual Tax Amount $31,888
Tax Year 2021
Lot Dimensions 75 X 165
Property Sub-Type Detached Single
Property Description
Breathtaking, impeccably updated 5 BR/6.2BA brick classic nestled on a 75' wide property in a tree-lined street. Beautifully and meticulously renovated while maintaining the character of the original design. Superb indoor and outdoor living spaces with an abundance of architectural details. Open, light, grandly-scaled rooms with lofty ceiling heights. A spacious center foyer welcomes you & the gracious staircase is flanked by a grand living room with a stunning fireplace and a beautifully elegant formal dining room. Gorgeous kitchen (2022) with white custom cabinetry, high end appliances, large marble island with stylish exposed brick backsplash. The kitchen opens out to a breakfast area and a huge and extraordinary family room with a gorgeous fireplace, sweeping cathedral ceilings and wooden beams, extensive built-ins, a wet bar and floor to ceiling windows and doors leading out to the superb rear stone patio. Fabulous paneled office with secret storage room, stunning all season sun-room, powder room and coat closet in the foyer as well a mudroom with side door and attached two-car garage access and 2nd powder room. Upstairs, an elegant primary suite with dual closets and built-ins and stylish primary bathroom with dual vanities, walk-in shower and tub. The 2nd floor also offers three further bedrooms, two with en-suite bathrooms, a full hall bath, bright gym with skylight windows and a 2nd floor laundry. The spacious third floor treetop suite includes extensive built-ins, en-suite bathroom, bright skylight windows and a storage room. The fabulous lower level provides a large recreation room and a 2nd play room, a full bathroom and extensive storage. The exceptional outdoor space (1/3 acre) is professionally landscaped with a fully fenced in backyard with a hot tub. So much to love in this stunning Kenilworth gem within walking distance to the newly renovated state-of-the-art Joseph Sears K-8 school, parks and train! SHOWINGS BEGIN AT BROKER OPEN APRIL 25.
Location
State IL
County Cook
Area Kenilworth
Rooms
Basement Full
Interior
Interior Features Vaulted/Cathedral Ceilings, Skylight(s), Bar-Wet, Hardwood Floors, Heated Floors, Second Floor Laundry
Heating Natural Gas, Forced Air, Steam, Baseboard, Sep Heating Systems - 2+, Zoned
Cooling Central Air
Fireplaces Number 2
Fireplaces Type Wood Burning, Gas Starter
Equipment Humidifier, Security System, CO Detectors, Ceiling Fan(s), Sprinkler-Lawn
Fireplace Y
Appliance Double Oven, Range, Dishwasher, High End Refrigerator, Bar Fridge, Washer, Dryer, Disposal, Wine Refrigerator, Water Purifier Rented, Water Softener Rented
Exterior
Exterior Feature Patio, Hot Tub, Storms/Screens
Parking Features Attached
Garage Spaces 2.0
Community Features Park, Lake, Curbs, Sidewalks, Street Lights, Street Paved
Roof Type Asphalt
Building
Lot Description Fenced Yard, Landscaped
Sewer Public Sewer
Water Public
New Construction false
Schools
Elementary Schools The Joseph Sears School
High Schools New Trier Twp H.S. Northfield/Wi
School District 38 , 38, 203
Others
HOA Fee Include None
Ownership Fee Simple
Special Listing Condition List Broker Must Accompany
Read Less
Want to know what your home might be worth? Contact us for a FREE valuation!

Our team is ready to help you sell your home for the highest possible price ASAP

© 2025 Listings courtesy of MRED as distributed by MLS GRID. All Rights Reserved.
Bought with Debra Dobbs • @properties Christie's International Real Estate
GET MORE INFORMATION





