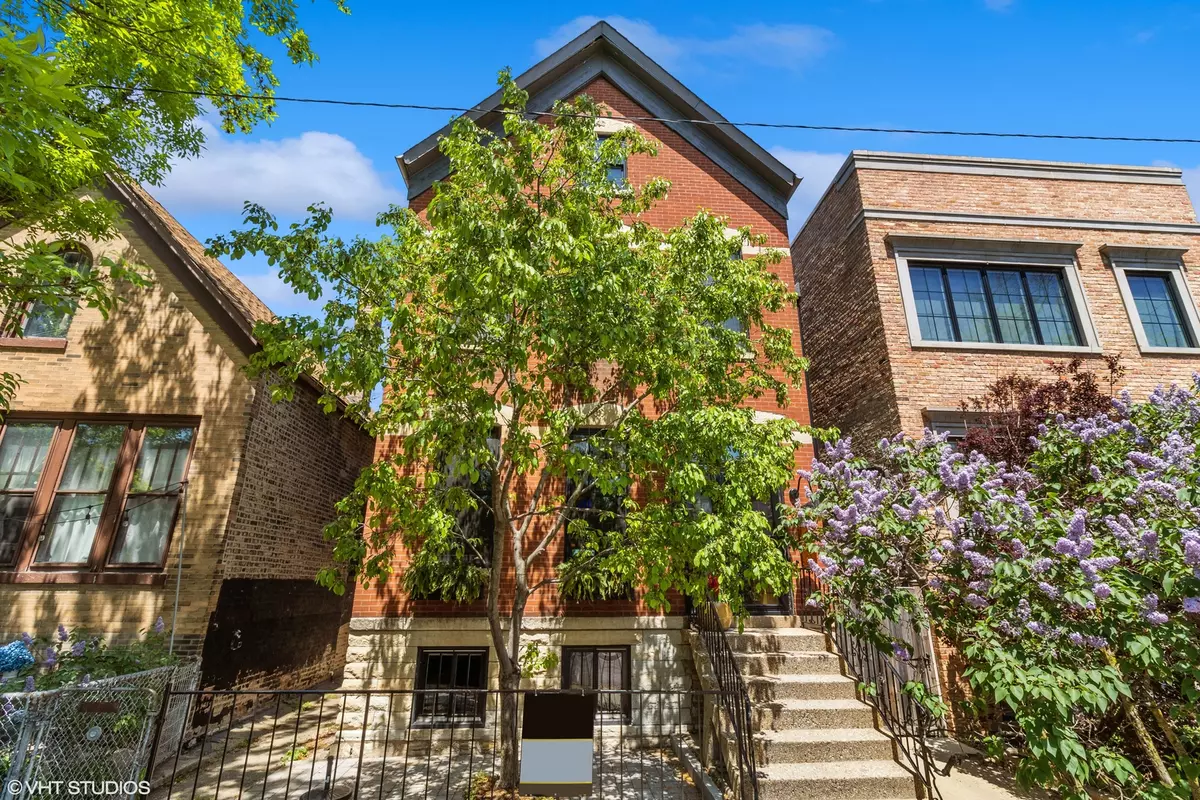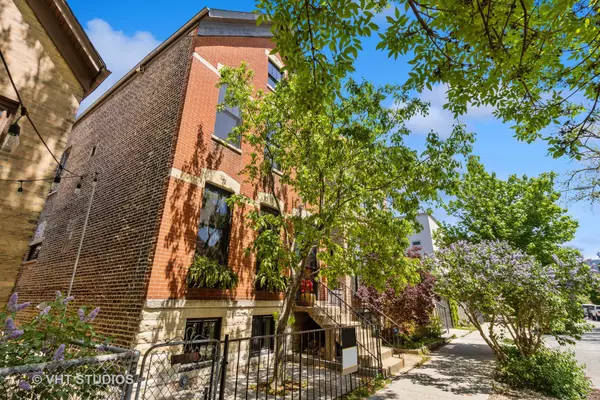$960,000
$1,000,000
4.0%For more information regarding the value of a property, please contact us for a free consultation.
2130 W Race AVE Chicago, IL 60612
4 Beds
3 Baths
2,952 SqFt
Key Details
Sold Price $960,000
Property Type Single Family Home
Sub Type Detached Single
Listing Status Sold
Purchase Type For Sale
Square Footage 2,952 sqft
Price per Sqft $325
Subdivision Ukrainian Village
MLS Listing ID 11768929
Sold Date 07/28/23
Style Queen Anne
Bedrooms 4
Full Baths 3
Year Built 1896
Annual Tax Amount $14,277
Tax Year 2021
Lot Dimensions 25 X 90
Property Sub-Type Detached Single
Property Description
Old Chicago townhome on lovely Ukrainian Village street w/3 outdoor terraces & coach house! This all-brick Queen Anne-era masterpiece projects timeless elegance, even as its true beauty lay within its walls, where a bounty of designer flourishes lend the interior a closed movie set vibe. A sprawling kitchen layout highlighted by black soapstone counters, white cabinetry, oversize convection cook-top and accent lighting flows into the dining area. An enclosed breezeway connects the 2+ car garage and 2nd floor sun-lit living space ready for any number of uses. The attic-level suite exudes a luxury rustic air, accented by steam shower & 6 skylights w/Velux window treatments that can black-out truly awesome skyward vistas. Second level suite contains large soaking tub, double sink and private 170 sq/ft terrace. English basement enjoys a full bath and a bedroom soaked in natural light from above-grade windows. This home is a gem in the heart of one of Chicago's most-sought after neighborhoods and begs to be seen in person. If cookie-cutter is not your thing, then this home could be!
Location
State IL
County Cook
Area Chi - West Town
Rooms
Basement English
Interior
Interior Features Vaulted/Cathedral Ceilings, Skylight(s), Hardwood Floors, In-Law Arrangement, Walk-In Closet(s), Historic/Period Mlwk, Some Window Treatmnt, Drapes/Blinds, Granite Counters, Pantry
Heating Natural Gas
Cooling Central Air
Fireplaces Number 1
Fireplaces Type Gas Log
Fireplace Y
Appliance Range, Microwave, Dishwasher, High End Refrigerator, Washer, Dryer, Disposal, Cooktop
Laundry Laundry Closet
Exterior
Exterior Feature Breezeway
Parking Features Attached
Garage Spaces 2.0
Community Features Park, Curbs, Sidewalks, Street Lights, Street Paved
Roof Type Asphalt
Building
Lot Description Sidewalks, Streetlights
Sewer Public Sewer
Water Lake Michigan
New Construction false
Schools
Elementary Schools Mitchell Elementary School
High Schools Payton College Preparatory Senio
School District 299 , 299, 299
Others
HOA Fee Include None
Ownership Fee Simple
Special Listing Condition List Broker Must Accompany, Home Warranty
Read Less
Want to know what your home might be worth? Contact us for a FREE valuation!

Our team is ready to help you sell your home for the highest possible price ASAP

© 2025 Listings courtesy of MRED as distributed by MLS GRID. All Rights Reserved.
Bought with Darrell Scott • Compass
GET MORE INFORMATION





