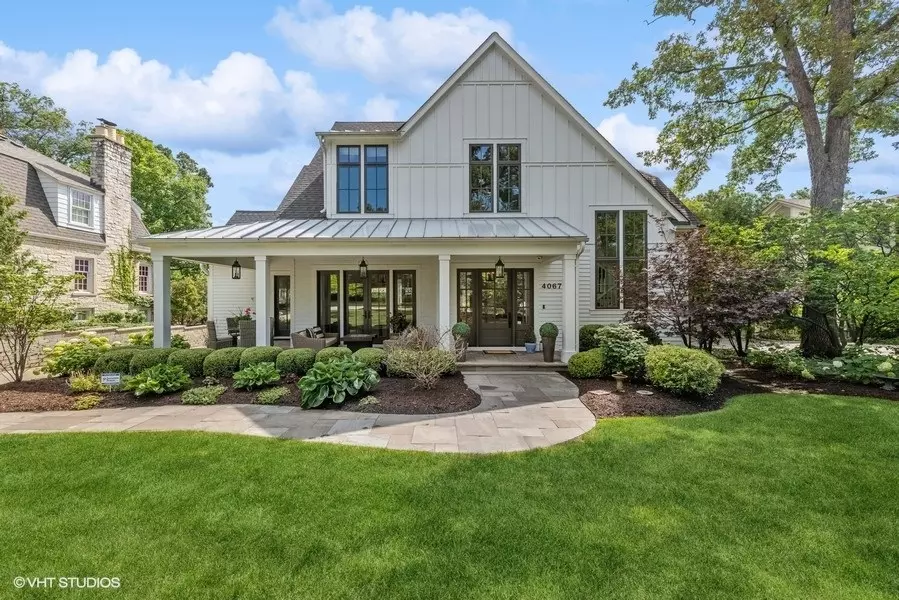$3,100,000
$2,799,000
10.8%For more information regarding the value of a property, please contact us for a free consultation.
4067 Grove AVE Western Springs, IL 60558
6 Beds
5.5 Baths
6,458 SqFt
Key Details
Sold Price $3,100,000
Property Type Single Family Home
Sub Type Detached Single
Listing Status Sold
Purchase Type For Sale
Square Footage 6,458 sqft
Price per Sqft $480
MLS Listing ID 11836711
Sold Date 09/22/23
Bedrooms 6
Full Baths 5
Half Baths 1
Year Built 2016
Annual Tax Amount $33,366
Tax Year 2021
Lot Dimensions 75 X 166
Property Sub-Type Detached Single
Property Description
The 4000 block of Grove in the Old Town neighborhood is a highly sought after destination, the likes of which are seldom ever replicated. It may be the perfect location. Walkability to downtown Western Springs, the Metra train depot, Laidlaw Elementary (1/2 block), McClure Junior High and Bemis Woods is beyond convenient. The block is quiet. It's comprised exclusively of beautiful homes. Access to I-294 is measured in seconds. The home, designed by Patrick Plunkett and built by J2 Santi, is a showstopper. It's a one-of-a-kind design where those who see it characterize it as unforgettable. The sport court is the focus of the entertainment-based lower level. The audio and video is managed by a Control 4 system. The kitchen boasts SubZero towers, dual eat-at islands (which seat 10 people), a steam oven and adjacent butler's and walk-in pantries. If you've never seen a double mud room, you're in for a treat. Wide plank character flooring. Simulated divided light windows. Covered patio with fireplace and retractable screens. Three car garage.
Location
State IL
County Cook
Area Western Springs
Rooms
Basement Full
Interior
Heating Natural Gas, Forced Air
Cooling Central Air
Fireplaces Number 2
Fireplace Y
Laundry Sink
Exterior
Exterior Feature Hot Tub, Porch Screened
Parking Features Detached
Garage Spaces 3.0
Building
Sewer Public Sewer
Water Public, Community Well
New Construction false
Schools
Elementary Schools John Laidlaw Elementary School
Middle Schools Mcclure Junior High School
High Schools Lyons Twp High School
School District 101 , 101, 204
Others
HOA Fee Include None
Ownership Fee Simple
Special Listing Condition None
Read Less
Want to know what your home might be worth? Contact us for a FREE valuation!

Our team is ready to help you sell your home for the highest possible price ASAP

© 2025 Listings courtesy of MRED as distributed by MLS GRID. All Rights Reserved.
Bought with Patti Cella • @properties Christie's International Real Estate
GET MORE INFORMATION





