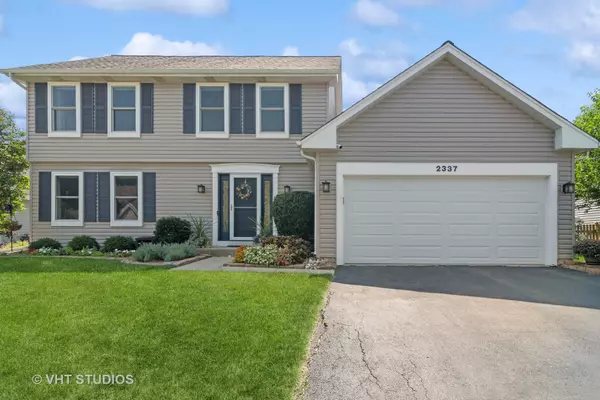$390,000
$400,000
2.5%For more information regarding the value of a property, please contact us for a free consultation.
2337 Meadowview CT Aurora, IL 60502
3 Beds
2.5 Baths
1,872 SqFt
Key Details
Sold Price $390,000
Property Type Single Family Home
Sub Type Detached Single
Listing Status Sold
Purchase Type For Sale
Square Footage 1,872 sqft
Price per Sqft $208
Subdivision Oakhurst
MLS Listing ID 11866828
Sold Date 09/29/23
Style Traditional
Bedrooms 3
Full Baths 2
Half Baths 1
HOA Fees $27/ann
Year Built 1990
Annual Tax Amount $7,900
Tax Year 2022
Lot Size 7,405 Sqft
Lot Dimensions 65X127X70X100
Property Sub-Type Detached Single
Property Description
GET HERE QUICK! This adorable home in the popular Oakhurst community is bound to sell fast. It lives large, offers a versatile floor plan with all the right spaces, and is tucked away in a super quiet cul-de-sac. Even from the curb, you'll know that 2337 Meadowview Court is THE place to start your next chapter! The current owners have overseen several updates in the recent years, and each update was made with quality and sustainability in mind. A brand new two-step furnace with transferrable warranty was installed in January, 2023. New vinyl siding, gutters and downspouts were installed 2021. A new garage door was installed 2020. The party-sized deck was replaced in 2019, at the same time that a new front door and storm door were installed. Attic insulation was added in 2018 to improve energy efficiency. A self-cleaning water heater was installed in 2018. The windows were replaced in December, 2016 and March, 2018, too! Add to that fresh interior paint, newer faucet fixtures, and loads of charm. The fully outfitted kitchen was refreshed in 2023 with crisp white cabinets, stainless steel appliances, and a spacious eating area. It flows easily into the family room with brick fireplace and built-in floating shelves. A glass French door leads you to the newer deck with seating and the lushly landscaped back yard with playset. The living room and dining room are versatile living spaces and make entertaining a breeze. The primary suite is a private retreat with its vaulted ceiling, walk-in closet and updated spa-like bath. All bedrooms have ceiling fans and custom shades cover every window. The hall bath was refreshed in 2021. This entire home just feels good! A taller crawl space runs the entire length of the home for ample storage and there's even more storage (built-in shelving and pull-down attic access) in the attached 2-car garage. All this is located in an active pool and clubhouse community. Walk to Steck elementary school just across the pedestrian bridge or take the path to Waubonsie Valley High School, Waubonsie Lake, or the Eola Community Center. Minutes from the Eola Rd and Rte 59 corridors, Rte 59 train, shopping and restaurants. Serviced by highly acclaimed School District 204. Not only are you going to love this home, but you're going to love this community. Welcome home!
Location
State IL
County Du Page
Area Aurora / Eola
Rooms
Basement None
Interior
Interior Features Vaulted/Cathedral Ceilings, Wood Laminate Floors, First Floor Laundry
Heating Natural Gas, Forced Air
Cooling Central Air
Fireplaces Number 1
Fireplaces Type Gas Log
Equipment Humidifier, TV-Cable, CO Detectors, Ceiling Fan(s), Sump Pump
Fireplace Y
Appliance Range, Microwave, Dishwasher, Refrigerator, Washer, Dryer, Disposal, Stainless Steel Appliance(s)
Exterior
Exterior Feature Deck
Parking Features Attached
Garage Spaces 2.0
Community Features Park, Curbs, Sidewalks, Street Lights, Street Paved
Roof Type Asphalt
Building
Lot Description Cul-De-Sac
Sewer Public Sewer
Water Public
New Construction false
Schools
Elementary Schools Steck Elementary School
Middle Schools Fischer Middle School
High Schools Waubonsie Valley High School
School District 204 , 204, 204
Others
HOA Fee Include Other
Ownership Fee Simple w/ HO Assn.
Special Listing Condition None
Read Less
Want to know what your home might be worth? Contact us for a FREE valuation!

Our team is ready to help you sell your home for the highest possible price ASAP

© 2025 Listings courtesy of MRED as distributed by MLS GRID. All Rights Reserved.
Bought with Carol Weiskirch • Baird & Warner
GET MORE INFORMATION





