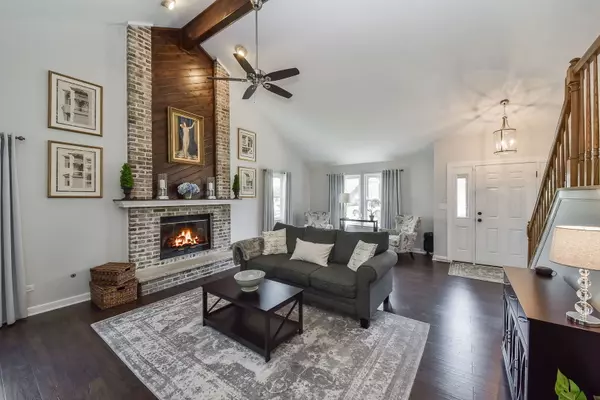$470,000
$460,000
2.2%For more information regarding the value of a property, please contact us for a free consultation.
104 Forestview LN Aurora, IL 60502
3 Beds
2.5 Baths
1,990 SqFt
Key Details
Sold Price $470,000
Property Type Single Family Home
Sub Type Detached Single
Listing Status Sold
Purchase Type For Sale
Square Footage 1,990 sqft
Price per Sqft $236
Subdivision Oakhurst
MLS Listing ID 11862683
Sold Date 10/02/23
Bedrooms 3
Full Baths 2
Half Baths 1
HOA Fees $27/ann
Year Built 1992
Annual Tax Amount $8,813
Tax Year 2022
Lot Dimensions 65X108
Property Sub-Type Detached Single
Property Description
Step into spectacular! The curb appeal of this home, with its new concrete driveway and sidewalk, roof, siding and windows - is so clean and fresh! The totally open layout on the first floor, featuring soaring ceilings, really brings the WOW factor! This fabulous open great room can accommodate several different layouts to meet your needs. There's gorgeous luxury plank flooring throughout (with exception of the kitchen). The dining room could double as an office if needed, and features a gorgeous light fixture and a hand stenciled wall design. You will love to entertain in this kitchen with bar stool/counter space and a kitchen table area. There are 2 massive pantries which means you will never run out of room for food and cooking equipment storage! Gleaming stainless appliances and a Viking range hood! Perfectly updated powder room and a convenient laundry room are right off the garage entrance. Out back you'll love the new maintenance free concrete patio with a stunning, unobstructed view of the forest preserve! Can you imagine relaxing or entertaining out back with no neighbors behind you? Hop onto the walking path to walk up to Steck Elementary or just for a quiet stroll or bike ride, it's right out your back door! Take the open staircase up to the 2nd level of this home and you'll find 3 spacious updated bedrooms. The master bedroom is vaulted, with a double door entry and a large walk-in closet. It's a beautiful retreat with an amazing view of the forest preserve out back. The en suite bathroom is nicely freshened and features a dual sink vanity and linen closet. One of the spare bedrooms boasts gorgeous board and batten style woodwork and the other bedroom features the incredible wooded view. Both have excellent closet space. The remodeled full guest bathroom is bright and beautiful with custom wall stencil design. Enjoy white woodwork and doors, ceiling fans, and rich luxury plank floors throughout this home! The basement is ready for all of your storage needs or finishing ideas. Restaurants, shopping, grocery, schools, parks, sports fields, clubhouse, ponds and Waubonsie lake and Lake Patterson are all within walking distance! This is truly a home you will not have to update a thing in! Please note all of the updates that have gone into this incredible property. This home simply cannot be beat! Location-check! Updates-check! Condition-check! It has it all! 2023- NEW ROOF, SIDING AND GUTTERS. 2022 - NEW FRONT DOOR. 2021 - NEW WINDOWS, NEW CONCRETE PATIO, GUEST BATHROOM REMODEL, NEW MICROWAVE, NEW FRONT STORM DOOR. 2020 -NEW FURNACE AND NEW AC, NEW CONCRETE DRIVEWAY AND ENTRY SIDEWALK, COMPLETION OF NEW LUXURY PLANK FLOORING. 2019 - NEW HOT WATER HEATER, NEW PROFESSIONAL LANDSCAPING. 2018 - NEW PATIO DOOR AND OUTDOOR LIGHTING, NEW STAINLESS APPLIANCES, NEW CEILING FANS AND LIGHT FIXTURES, NEW DUCT WORK. 2017 - NEW FLOORING THROUGHOUT, NEW GARAGE DOOR AND OPENER, NEW WASHER AND DRYER, PAINTED THROUGHOUT
Location
State IL
County Du Page
Area Aurora / Eola
Rooms
Basement Partial
Interior
Heating Natural Gas, Forced Air
Cooling Central Air
Fireplaces Number 1
Fireplaces Type Gas Starter
Fireplace Y
Appliance Range, Microwave, Dishwasher, Refrigerator, Washer, Dryer, Disposal, Stainless Steel Appliance(s), Range Hood
Exterior
Parking Features Attached
Garage Spaces 2.0
Community Features Clubhouse, Park, Pool, Tennis Court(s), Lake, Curbs, Sidewalks, Street Lights
Building
Sewer Public Sewer
Water Public
New Construction false
Schools
Elementary Schools Steck Elementary School
Middle Schools Fischer Middle School
High Schools Waubonsie Valley High School
School District 204 , 204, 204
Others
HOA Fee Include Other
Ownership Fee Simple
Special Listing Condition None
Read Less
Want to know what your home might be worth? Contact us for a FREE valuation!

Our team is ready to help you sell your home for the highest possible price ASAP

© 2025 Listings courtesy of MRED as distributed by MLS GRID. All Rights Reserved.
Bought with Jennifer Comeaux • Redfin Corporation
GET MORE INFORMATION





