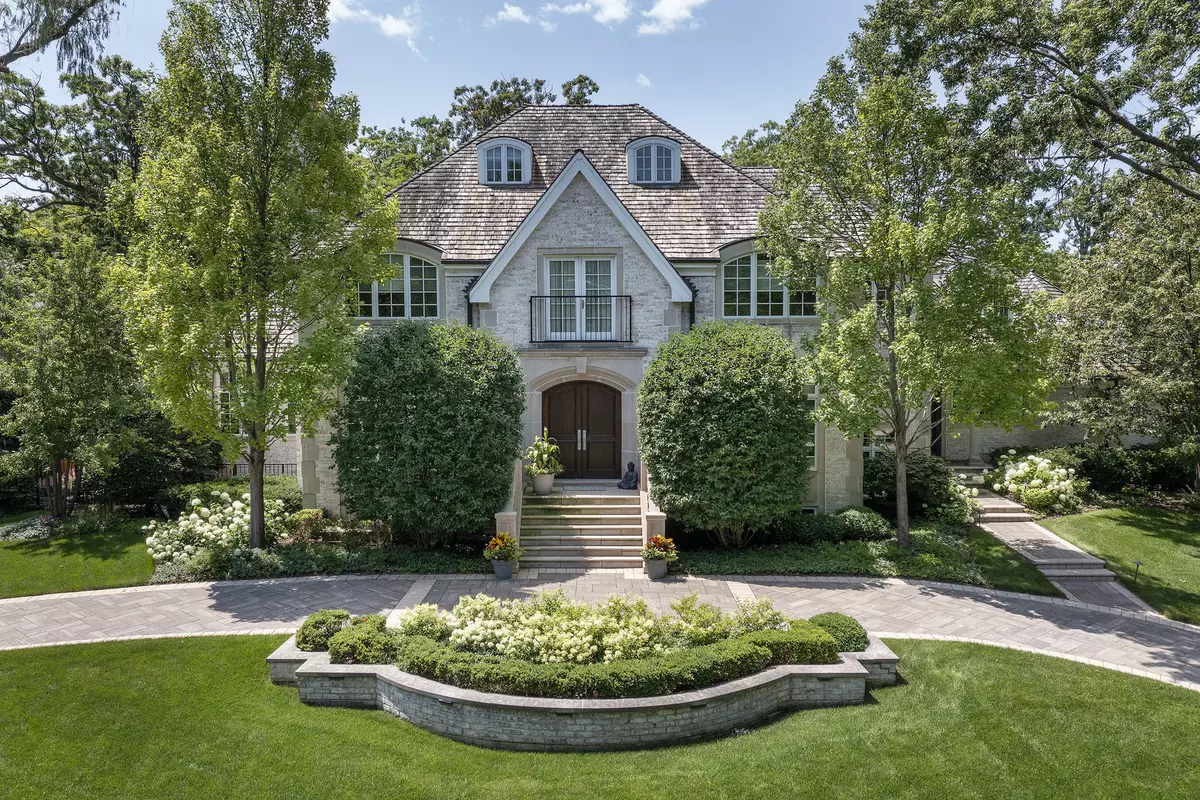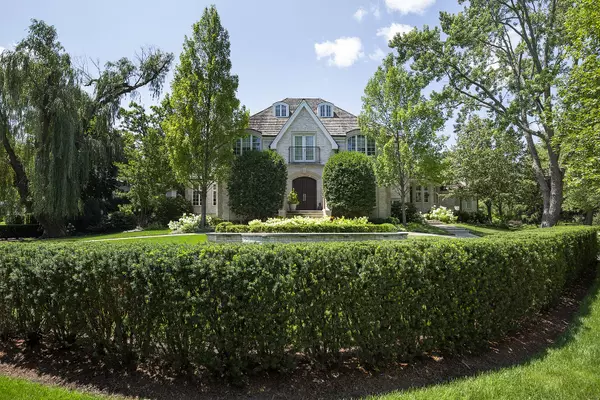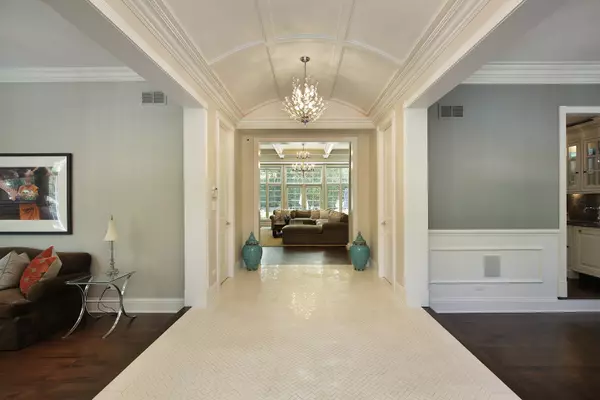$2,975,000
$2,995,000
0.7%For more information regarding the value of a property, please contact us for a free consultation.
231 Fairview RD Glencoe, IL 60022
5 Beds
6.5 Baths
5,067 SqFt
Key Details
Sold Price $2,975,000
Property Type Single Family Home
Sub Type Detached Single
Listing Status Sold
Purchase Type For Sale
Square Footage 5,067 sqft
Price per Sqft $587
MLS Listing ID 11848992
Sold Date 10/06/23
Bedrooms 5
Full Baths 6
Half Baths 1
Year Built 2008
Annual Tax Amount $48,754
Tax Year 2021
Lot Size 0.560 Acres
Lot Dimensions 25592
Property Description
EXTRAORDINARY IMPROVED PRICE! By far the best value in Glencoe luxury real estate! Exceptional custom built light-filled home is truly a retreat situated on over 1/2 acre of outstanding landscaped grounds designed and implemented by Mirani. Over 7500 sq ft of living space. The plush backyard features an alluring in ground SWIMMING POOL with a built-in spa and electronic cover. Outdoor built-in kitchen with a sink and warming drawers. Epic cabana with electricity, a wood burning fireplace, a television, a fan and trex flooring. Attention to detail is evident throughout. Fine millwork, lofty ceiling heights, vaulted ceilings, custom built cabinetry, an abundance of windows and hardwood floors. Stunning entry foyer with stone flooring and a barrel ceiling leads to a magnificent family room with a coffered ceiling, an architecturally designed gas fireplace and french doors leading to the beautiful backyard/swimming pool. The thoughtfully designed Clide Christian light-filled kitchen features superior finishes, top-of-the-line appliances, custom millwork and cabinetry, expansive island with seating for 5 and a breakfast area encased in windows overlooking the yard and french doors that lead to the lush surroundings. Well-appointed butler's pantry with a new icemaker and new Miele dishwasher lead to the elegant dining room with wainscoting panels. Lovely family room with a custom surround gas fireplace. Handsome office with tray ceiling and custom built-ins. Additionally, a large mudroom wing with full bath, laundry, built-in storage lockers/cubbies, command central office and stackable Bosh washer/dryer leads to the 3 car attached garage with radiant heated floors. The driveway is also heated. An elegant power room completes the main floor. The second floor flows flawlessly to a spectacular and tranquil private suite with high vaulted ceilings, a custom surround gas fireplace, a massive walk-in closet with an island and a luxurious spa bath with a large steam shower w/stone inlay on the floor and the wall, a bench, multi-sprays, double vanities, a make up area, radiant heated stone floors, custom cabinetry, a towel warmer and a jet bubble bath tub. 3 additional very spacious bedrooms with high ceilings each have their own bathroom and walk in closet. 2 large linen closets complete the 2nd floor. Back and front stair cases. Fully finished awesome lower level includes a generously sized rec room, a fully equipped wet bar with a ss refrigerator freezer and microwave, a nicely appointed theater room, the 5th en suite bedroom, an exercise room with rubber flooring and mirrored walls and a huge laundry room with 2 sets of Bosh washer/dryers, cabinetry, a sink, hanging space and folding space. Plenty of storage and oversized brick window wells to let natural light come through. The private outdoor space is a fenced-in spectacular oasis featuring a gorgeous, expansive stone patio with multiple seating/entertaining areas, a grassy area and a vegetable garden. The amazing cabana, built-in outdoor kitchen, swimming pool and 2 waterfalls provide the perfect setting for relaxing with family or entertaining friends. This peaceful and forever retreat is located in a premiere East Glencoe walk-to-all location, making it an ideal home for those who value luxury, move-in ready condition and ultimate convenience. Welcome to 231 Fairview Road. Welcome home.
Location
State IL
County Cook
Area Glencoe
Rooms
Basement Full
Interior
Interior Features Vaulted/Cathedral Ceilings, Bar-Wet, Hardwood Floors, Heated Floors, First Floor Laundry, Second Floor Laundry, First Floor Full Bath, Built-in Features, Walk-In Closet(s), Ceiling - 10 Foot, Some Carpeting, Special Millwork, Drapes/Blinds, Pantry
Heating Natural Gas, Forced Air, Radiant, Zoned
Cooling Central Air, Zoned
Fireplaces Number 3
Fireplaces Type Gas Log, Gas Starter
Equipment Humidifier, Security System, Ceiling Fan(s), Sump Pump, Sprinkler-Lawn, Air Purifier, Backup Sump Pump;, Generator, Multiple Water Heaters
Fireplace Y
Appliance Range, Microwave, Dishwasher, High End Refrigerator, Freezer, Washer, Dryer, Disposal, Range Hood
Laundry Multiple Locations, Sink
Exterior
Exterior Feature Deck, Patio, Hot Tub, In Ground Pool, Storms/Screens, Outdoor Grill
Parking Features Attached
Garage Spaces 3.0
Community Features Pool, Sidewalks, Street Lights, Street Paved
Roof Type Shake
Building
Lot Description Fenced Yard, Landscaped, Sidewalks, Streetlights
Sewer Public Sewer
Water Lake Michigan
New Construction false
Schools
Elementary Schools South Elementary School
Middle Schools Central School
High Schools New Trier Twp H.S. Northfield/Wi
School District 35 , 35, 203
Others
HOA Fee Include None
Ownership Fee Simple
Special Listing Condition List Broker Must Accompany
Read Less
Want to know what your home might be worth? Contact us for a FREE valuation!

Our team is ready to help you sell your home for the highest possible price ASAP

© 2025 Listings courtesy of MRED as distributed by MLS GRID. All Rights Reserved.
Bought with Susan Maman • @properties Christie's International Real Estate
GET MORE INFORMATION





