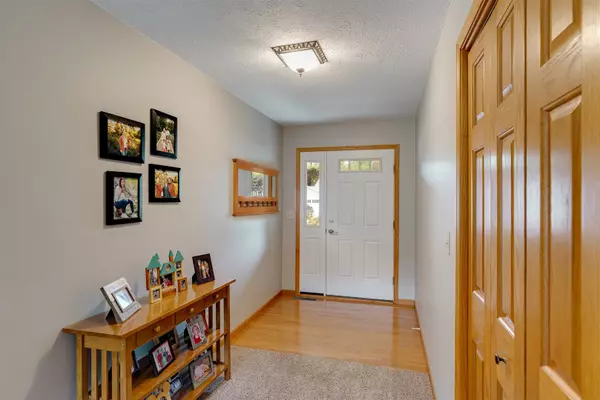$259,900
$259,900
For more information regarding the value of a property, please contact us for a free consultation.
709 N Cimmeron DR Pontiac, IL 61764
4 Beds
2 Baths
2,431 SqFt
Key Details
Sold Price $259,900
Property Type Single Family Home
Sub Type Detached Single
Listing Status Sold
Purchase Type For Sale
Square Footage 2,431 sqft
Price per Sqft $106
Subdivision Brookside
MLS Listing ID 11890836
Sold Date 10/23/23
Style Ranch
Bedrooms 4
Full Baths 2
Year Built 2002
Annual Tax Amount $5,756
Tax Year 2022
Lot Size 0.260 Acres
Lot Dimensions 88X130
Property Sub-Type Detached Single
Property Description
Welcome to your spacious ranch-style home in the desirable Brookside Subdivision! This home boasts four bedrooms, two bathrooms and attached 2 car garage. Inside you'll find a delightful four-season heated sunroom perfect for enjoying the changing seasons year-round. The open floor plan creates a seamless flow throughout the main living areas, enhanced by a wood fireplace with a convenient gas starter in the living room - ideal for cozy gatherings. The large kitchen offers an island with a breakfast bar and table space for a large table! All SS appliances are included. The master suite is a true oasis that features a gas fireplace, a generous walk-in closet, and a large bathroom with a double shower. Three other bedrooms have spacious closets and share the hall bathroom. The utility room with washer and dryer hook up is large enough for everyone's belongings where you can shut the door to keep them out of sight. This home has been freshly painted throughout, providing a clean and inviting atmosphere. Outside, the fenced-in yard offers privacy while you are enjoying the patio, and there's even a mower shed to keep your lawn equipment organized. Shed 2006, roof 2013, A/C & Furnace 2015, water heater 2020. Make your appointment to view the property today before it is gone!
Location
State IL
County Livingston
Area Pontiac
Rooms
Basement None
Interior
Interior Features Hardwood Floors, First Floor Bedroom, First Floor Laundry, First Floor Full Bath, Built-in Features, Walk-In Closet(s)
Heating Natural Gas
Cooling Central Air
Fireplaces Number 2
Fireplaces Type Wood Burning, Gas Log, Gas Starter
Equipment Ceiling Fan(s)
Fireplace Y
Appliance Range, Microwave, Dishwasher, Refrigerator, Freezer
Exterior
Exterior Feature Patio
Parking Features Attached
Garage Spaces 2.0
Community Features Curbs, Sidewalks, Street Lights, Street Paved
Roof Type Asphalt
Building
Lot Description Fenced Yard
Sewer Public Sewer
Water Public
New Construction false
Schools
Elementary Schools Attendance Centers
Middle Schools Pontiac Junior High School
High Schools Pontiac High School
School District 429 , 429, 429
Others
HOA Fee Include None
Ownership Fee Simple
Special Listing Condition None
Read Less
Want to know what your home might be worth? Contact us for a FREE valuation!

Our team is ready to help you sell your home for the highest possible price ASAP

© 2025 Listings courtesy of MRED as distributed by MLS GRID. All Rights Reserved.
Bought with Brett Graves • Lyons Sullivan Realty Inc
GET MORE INFORMATION





