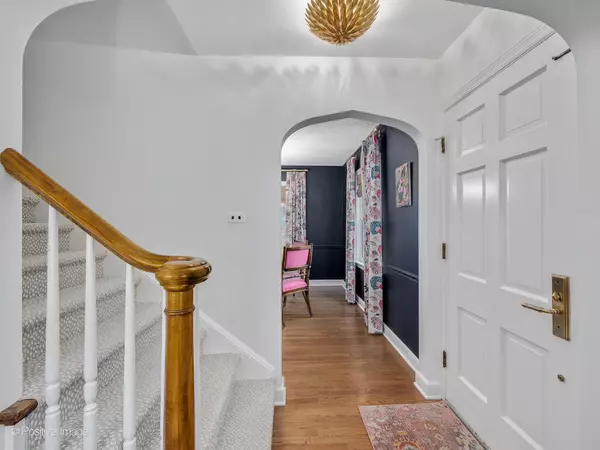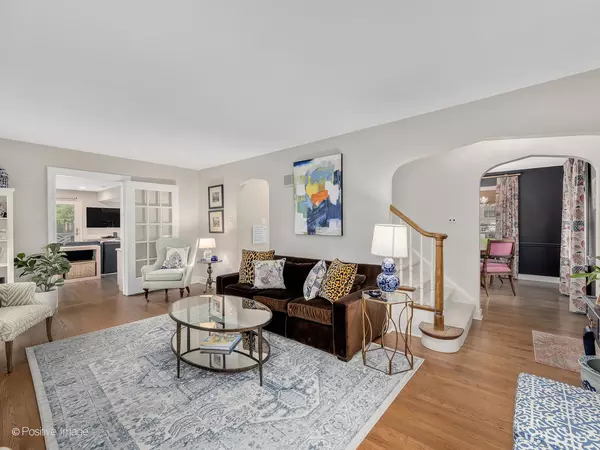$955,000
$900,000
6.1%For more information regarding the value of a property, please contact us for a free consultation.
4205 Grand AVE Western Springs, IL 60558
4 Beds
2.5 Baths
2,353 SqFt
Key Details
Sold Price $955,000
Property Type Single Family Home
Sub Type Detached Single
Listing Status Sold
Purchase Type For Sale
Square Footage 2,353 sqft
Price per Sqft $405
MLS Listing ID 11896103
Sold Date 11/09/23
Bedrooms 4
Full Baths 2
Half Baths 1
Year Built 1941
Annual Tax Amount $14,571
Tax Year 2021
Lot Size 6,751 Sqft
Lot Dimensions 50 X 135
Property Sub-Type Detached Single
Property Description
Impeccably remodeled and completely updated home in the heart of the sought-after Old Town area of Western Springs. The beautiful curb appeal is highlighted by brand new Hardie Board siding throughout the entire exterior and new landscaping with hardscape completed in 2020. The interior is perfection with a center staircase between the living and dining rooms and an open concept layout between the gourmet kitchen and cozy family room. The stunning kitchen was fully updated in 2020, with custom cabinetry, new La Cornue range, all new high-end appliances, and a charming farmhouse sink. First floor also includes a newly remodeled powder room and mudroom area. The ideal second floor offers four large bedrooms with great closet space. The impressive primary suite showcases a brand-new luxurious bathroom and a huge walk-in closet with a built-in organization system. The basement has a finished recreational space and large unfinished storage and laundry room. Enjoy the back deck for barbequing, entertaining or relaxing with views of the lush back yard. Conveniently located just steps to train station, schools, parks and all that downtown Western Springs has to offer!
Location
State IL
County Cook
Area Western Springs
Rooms
Basement Partial
Interior
Interior Features Skylight(s), Hardwood Floors, Heated Floors, Built-in Features, Walk-In Closet(s), Drapes/Blinds
Heating Natural Gas
Cooling Central Air
Fireplaces Number 1
Fireplaces Type Wood Burning
Fireplace Y
Exterior
Exterior Feature Patio, Porch
Parking Features Detached
Garage Spaces 2.0
Roof Type Asphalt
Building
Sewer Public Sewer
Water Lake Michigan
New Construction false
Schools
Elementary Schools John Laidlaw Elementary School
Middle Schools Mcclure Junior High School
High Schools Lyons Twp High School
School District 101 , 101, 204
Others
HOA Fee Include None
Ownership Fee Simple
Special Listing Condition None
Read Less
Want to know what your home might be worth? Contact us for a FREE valuation!

Our team is ready to help you sell your home for the highest possible price ASAP

© 2025 Listings courtesy of MRED as distributed by MLS GRID. All Rights Reserved.
Bought with Bryan Bomba • @properties Christie's International Real Estate
GET MORE INFORMATION





