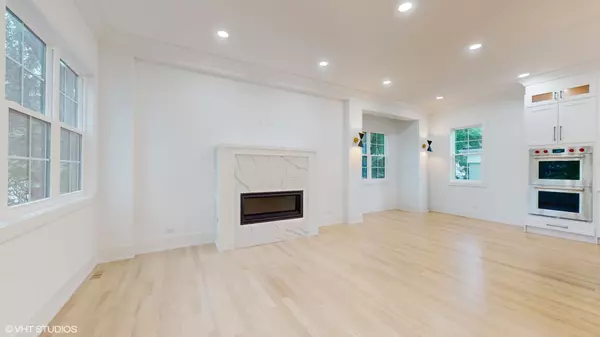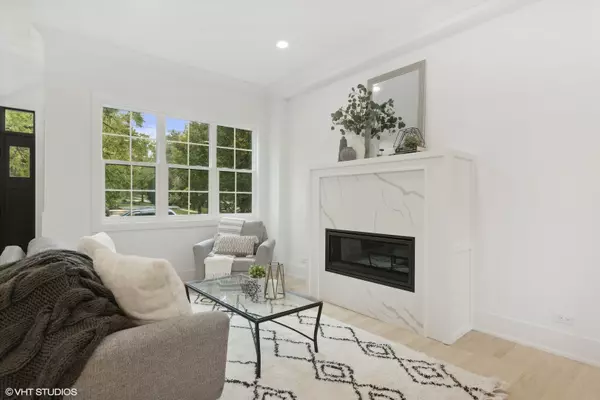$1,199,000
$1,299,000
7.7%For more information regarding the value of a property, please contact us for a free consultation.
3947 Franklin AVE Western Springs, IL 60558
5 Beds
5.5 Baths
4,300 SqFt
Key Details
Sold Price $1,199,000
Property Type Single Family Home
Sub Type Detached Single
Listing Status Sold
Purchase Type For Sale
Square Footage 4,300 sqft
Price per Sqft $278
MLS Listing ID 11900612
Sold Date 11/30/23
Bedrooms 5
Full Baths 5
Half Baths 1
Year Built 1948
Annual Tax Amount $9,059
Tax Year 2021
Lot Size 6,446 Sqft
Lot Dimensions 50X131
Property Sub-Type Detached Single
Property Description
Welcome to your newly rebuilt 5 bedroom, 5 1/2 bath home in Old Town, Western Springs. Upon entering you will be greeted with 10' ceilings and a full view of the first floor with the open staircase leading to the upper floors and basement. Modern light fixtures will enhance the light stained floors, the living area with fireplace, an eating area with bookend sconces and a luxury kitchen with a waterfall quartz island. This chefs kitchen is complete with a Wolf double oven and gas range top, a Sub Zero refrigerator/freezer, a beverage center, microwave and a large walk-in pantry. The island is large enough for five stools and will certainly become the heart of the home. Beyond the kitchen there is a private office with coffered ceiling and glass privacy door, a family room with sliding glass door, a powder room and a large mud room with built in seating and storage. The second floor consists of a romantic primary suite with an electric fireplace, en-suite spa bath and walk in closet. The laundry is easily accessible in the hallway where you'll find your three bedrooms, one with their own private bath and another bathroom for the other 2 rooms to share. Another set of stairs will lead you to the expansive 5th bedroom suite. This floor has the opportunity to become another primary suite with room for a sitting area or office and includes its own private bathroom. Taking the stairs down to the basement you'll have the opportunity to view the light and airy feel of the home and appreciate the crown molding and wall features. The basement is the perfect space for relaxation. Large enough to design a movie viewing space and an exercise room. There is also a surprise wine cellar to house all your favorite vintages and another full bathroom. The entire home is hardwired with the latest Cat6 network technology and the media closet can be found in the basement. A tankless water heater, Nest thermostats for zoned heating/ac and low-e Pella windows have been installed for green efficiency. Smart home details included are a Ring doorbell and wifi controlled lights in Living, Office, and Primary bedroom. The home is located in a prime Western Springs neighborhood, minutes to schools, forest preserve, parks and their wonderful downtown area with access to the Metra commuter train.
Location
State IL
County Cook
Area Western Springs
Rooms
Basement Full
Interior
Interior Features Hardwood Floors, In-Law Arrangement, Second Floor Laundry, Built-in Features, Walk-In Closet(s), Ceiling - 10 Foot, Coffered Ceiling(s), Open Floorplan, Special Millwork, Dining Combo, Some Wall-To-Wall Cp, Pantry
Heating Natural Gas
Cooling Central Air, Zoned
Fireplaces Number 2
Equipment Humidifier, CO Detectors, Sump Pump, Backup Sump Pump;, Radon Mitigation System
Fireplace Y
Appliance Double Oven, Microwave, Dishwasher, High End Refrigerator, Disposal, Stainless Steel Appliance(s), Wine Refrigerator, Cooktop, Range Hood, Gas Cooktop, Range Hood, Wall Oven
Laundry In Unit, Laundry Closet
Exterior
Exterior Feature Deck
Parking Features Detached
Garage Spaces 2.5
Community Features Park, Pool, Tennis Court(s), Curbs, Sidewalks, Street Lights, Street Paved
Roof Type Asphalt
Building
Lot Description Corner Lot
Sewer Public Sewer, Sewer-Storm
Water Public
New Construction false
Schools
Elementary Schools Field Park Elementary School
Middle Schools Mcclure Junior High School
High Schools Lyons Twp High School
School District 101 , 101, 204
Others
HOA Fee Include None
Ownership Fee Simple
Special Listing Condition None
Read Less
Want to know what your home might be worth? Contact us for a FREE valuation!

Our team is ready to help you sell your home for the highest possible price ASAP

© 2025 Listings courtesy of MRED as distributed by MLS GRID. All Rights Reserved.
Bought with Megan Gemp • @properties Christie's International Real Estate
GET MORE INFORMATION





