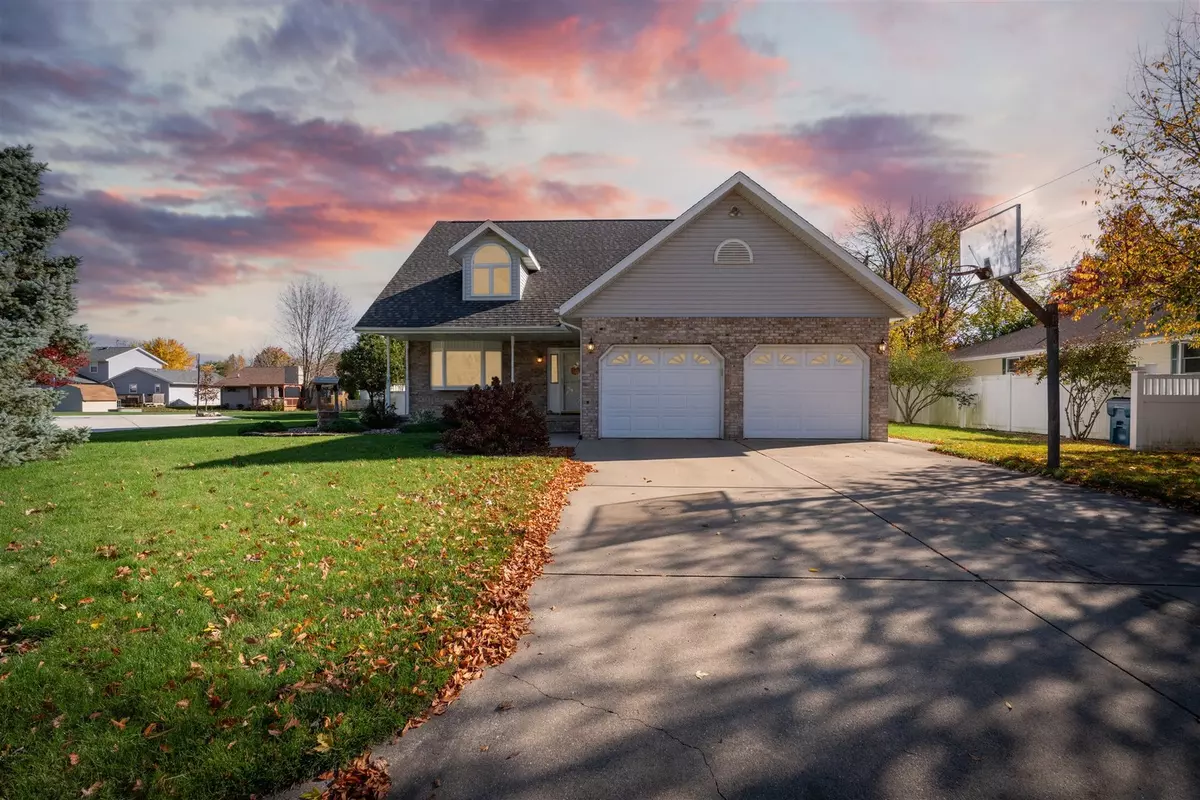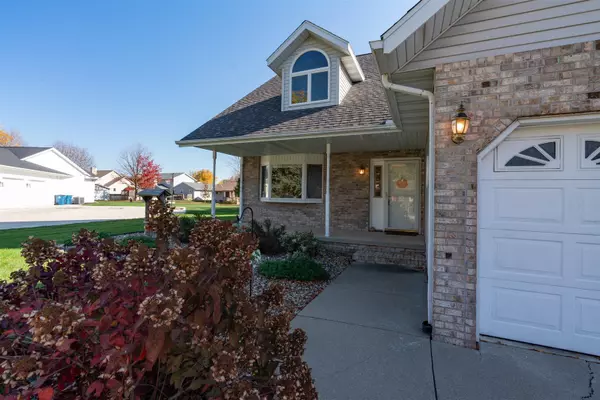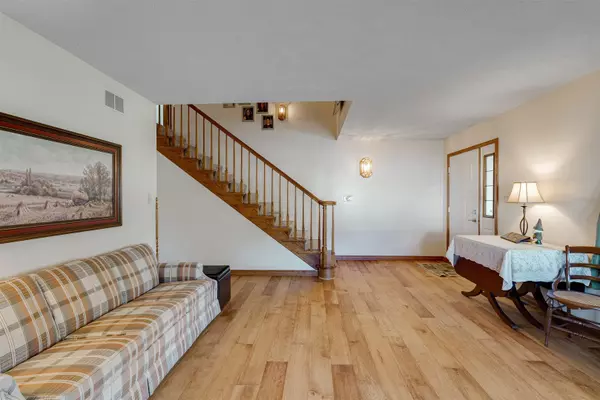$241,250
$250,000
3.5%For more information regarding the value of a property, please contact us for a free consultation.
1319 E Kirkwood DR Pontiac, IL 61764
4 Beds
3 Baths
2,383 SqFt
Key Details
Sold Price $241,250
Property Type Single Family Home
Sub Type Detached Single
Listing Status Sold
Purchase Type For Sale
Square Footage 2,383 sqft
Price per Sqft $101
MLS Listing ID 11909907
Sold Date 12/22/23
Style Traditional
Bedrooms 4
Full Baths 3
Year Built 1991
Tax Year 2022
Lot Size 10,018 Sqft
Lot Dimensions 83 X 120
Property Sub-Type Detached Single
Property Description
This spacious four-bedroom, three-bathroom, two-car attached garage home located in the Illini Subdivision offers a fantastic living experience. On the main floor, you'll find a welcoming front living room, an inviting Eat-in kitchen that seamlessly flows into the family room, two well-appointed bedrooms, a full bathroom, and a convenient laundry closet. Heading up the open staircase, you'll discover a versatile loft area that can be transformed to suit your needs, whether it's an office space or gaming/TV for the kids. Additionally, there's a secondary bedroom and another full bathroom, providing plenty of space for the entire family. The primary suite is a true highlight, boasting a large walk-in closet, ample storage, and a full bathroom for your comfort. The fenced-in yard features a delightful patio where you can unwind, and it even includes a hot tub for relaxation and entertainment. For your outdoor storage needs, there's a handy storage shed. Notably, in the past six years, this home has seen numerous updates, including an added bedroom and bathroom upstairs, a new furnace, AC unit, water heater, roof replacement, upgraded flooring on the entire main floor, and beautiful hard surface countertops in the kitchen. All in all, this home is a remarkable find, offering both comfort and modern updates for a truly enjoyable living experience. Don't miss out on the opportunity to make it yours.
Location
State IL
County Livingston
Area Pontiac
Rooms
Basement None
Interior
Interior Features Vaulted/Cathedral Ceilings, First Floor Bedroom, First Floor Laundry, First Floor Full Bath, Walk-In Closet(s)
Heating Natural Gas
Cooling Central Air
Fireplaces Number 1
Fireplaces Type Gas Log
Equipment Water-Softener Owned, Ceiling Fan(s), Radon Mitigation System
Fireplace Y
Appliance Range, Microwave, Dishwasher, Refrigerator
Exterior
Exterior Feature Patio, Hot Tub
Parking Features Attached
Garage Spaces 2.0
Roof Type Asphalt
Building
Lot Description Fenced Yard
Sewer Public Sewer
Water Public
New Construction false
Schools
Elementary Schools Attendance Centers
Middle Schools Pontiac Junior High School
High Schools Pontiac High School
School District 429 , 429, 90
Others
HOA Fee Include None
Ownership Fee Simple
Special Listing Condition None
Read Less
Want to know what your home might be worth? Contact us for a FREE valuation!

Our team is ready to help you sell your home for the highest possible price ASAP

© 2025 Listings courtesy of MRED as distributed by MLS GRID. All Rights Reserved.
Bought with Kyle Delong • Panno Realty
GET MORE INFORMATION





