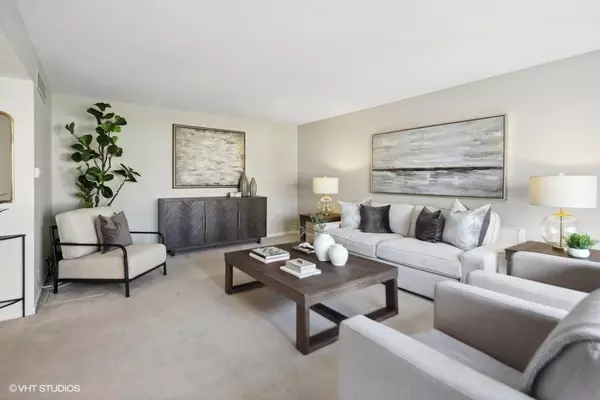$725,000
$695,000
4.3%For more information regarding the value of a property, please contact us for a free consultation.
651 Courtland CIR Western Springs, IL 60558
3 Beds
2.5 Baths
2,752 SqFt
Key Details
Sold Price $725,000
Property Type Single Family Home
Sub Type Detached Single
Listing Status Sold
Purchase Type For Sale
Square Footage 2,752 sqft
Price per Sqft $263
MLS Listing ID 11934684
Sold Date 01/05/24
Bedrooms 3
Full Baths 2
Half Baths 1
Year Built 1970
Annual Tax Amount $14,004
Tax Year 2022
Lot Dimensions 70X130
Property Sub-Type Detached Single
Property Description
Sold before processing. Here is a great opportunity at this quiet spot in Springdale! Very well laid out, this home offers generous spaces throughout for daily living and entertaining on a quiet, low traffic street. The front of the house has a huge living room, dining room, private powder room and large family room that is open through to the kitchen. There is easy access to the concrete patio in the back with glass sliding doors along the family room wall that lead out to the yard. New fencing and gates ensure your backyard is completely fenced in. Upstairs there are 3 bedrooms that are much larger than average and two full baths including a private primary suite. Recently refinished hardwood flooring throughout home including in all of the bedrooms. The lower level continues the theme of offering exceptional space with an open recreation room and multiple storage and utility rooms. This level also has new luxury vinyl plank flooring. You can access the oversized, attached two car garage either from the foyer or from an additional stairway from the basement. The concrete driveway, front walkway and bluestone front entrance are all also recently new. Don't let this one get away!
Location
State IL
County Cook
Area Western Springs
Rooms
Basement Full
Interior
Interior Features Hardwood Floors
Heating Natural Gas, Forced Air
Cooling Central Air
Fireplaces Number 1
Equipment Humidifier, Central Vacuum, Ceiling Fan(s), Sump Pump
Fireplace Y
Appliance Range, Microwave, Dishwasher, Refrigerator, Washer, Dryer, Stainless Steel Appliance(s)
Exterior
Exterior Feature Patio
Parking Features Attached
Garage Spaces 2.0
Roof Type Asphalt
Building
Sewer Public Sewer
Water Lake Michigan
New Construction false
Schools
Elementary Schools Highlands Elementary School
Middle Schools Highlands Middle School
High Schools Lyons Twp High School
School District 106 , 106, 204
Others
HOA Fee Include None
Ownership Fee Simple
Special Listing Condition Home Warranty
Read Less
Want to know what your home might be worth? Contact us for a FREE valuation!

Our team is ready to help you sell your home for the highest possible price ASAP

© 2025 Listings courtesy of MRED as distributed by MLS GRID. All Rights Reserved.
Bought with Ann Hoglund • @properties Christie's International Real Estate
GET MORE INFORMATION





