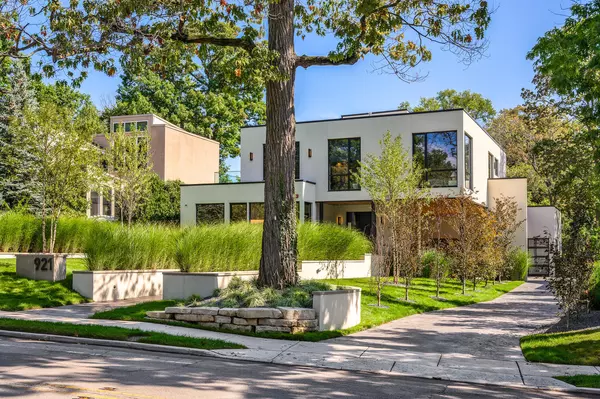$3,802,500
$3,999,900
4.9%For more information regarding the value of a property, please contact us for a free consultation.
921 Sheridan RD Glencoe, IL 60022
6 Beds
6.5 Baths
8,400 SqFt
Key Details
Sold Price $3,802,500
Property Type Single Family Home
Sub Type Detached Single
Listing Status Sold
Purchase Type For Sale
Square Footage 8,400 sqft
Price per Sqft $452
MLS Listing ID 11931774
Sold Date 01/26/24
Bedrooms 6
Full Baths 5
Half Baths 3
Year Built 2023
Tax Year 2021
Lot Size 0.388 Acres
Lot Dimensions 202X85
Property Description
Glencoe! The most stunning and unique home in the North Shore. This one of a kind modern masterpiece offers an open floor plan with hardwood floors and large European windows providing tons of natural light throughout the entire home. The first floor features sun drenched dinning room and the kitchen boasts leather finished marble, two islands, Wolf and Thermador appliances, custom cabinetry with tons of storage and a butler pantry with speed oven and warming drawer. Living room with gas fireplace with limestone mantel and custom shelving with LED lights leading to huge patio with grilling station, outdoor in-ground heated pool, and a separate pool house with a shower and bathroom. On the second floor, you will find five bedrooms including the primary suite which has a large walk in closet with custom shelving and LED lights, large en-suite bathroom with heated floors and high end finishes, soaking tub, steam shower, gas fireplace with Taj Mahal limestone mantel and a massive outdoor deck with access to the patio off of the living room. Also on the second level, you'll find four more great sized bedrooms with two of them having private balconies all with en-suites bathrooms with heated floors. The lower level features a large fitness room with a sauna and shower, theater room, temperature controlled wine cellar, large recreational area with wet bar, and sixth bedroom with an en-suite bathroom. Heated floors throughout the entire basement, along with a heated walkway and driveway. Three car heated garage with additional covered parking under the carpport and mud room and dog shower right when you enter from the garage. The home has smart home features, mud room, three HVAC systems, central vac throughout and is pre-wired for surround sound and cameras. Very convenient location close to downtown Glencoe, restaurants, shopping, beaches, public transportation, and highway access.
Location
State IL
County Cook
Area Glencoe
Rooms
Basement English
Interior
Interior Features Skylight(s), Sauna/Steam Room, Bar-Wet, Heated Floors, First Floor Laundry, Second Floor Laundry, Open Floorplan, Separate Dining Room
Heating Natural Gas
Cooling Central Air
Fireplaces Number 2
Fireplaces Type Gas Starter
Fireplace Y
Laundry In Unit
Exterior
Exterior Feature Balcony, Deck, Patio, In Ground Pool, Outdoor Grill
Parking Features Attached
Garage Spaces 3.0
Building
Sewer Public Sewer
Water Public
New Construction true
Schools
High Schools New Trier Twp H.S. Northfield/Wi
School District 35 , 35, 203
Others
HOA Fee Include None
Ownership Fee Simple
Special Listing Condition None
Read Less
Want to know what your home might be worth? Contact us for a FREE valuation!

Our team is ready to help you sell your home for the highest possible price ASAP

© 2025 Listings courtesy of MRED as distributed by MLS GRID. All Rights Reserved.
Bought with Non Member • NON MEMBER
GET MORE INFORMATION





