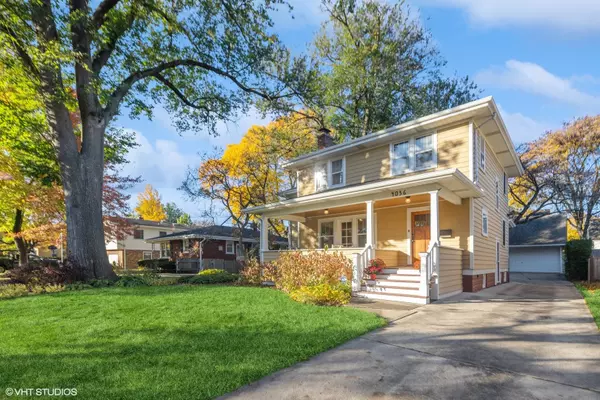$650,000
$669,000
2.8%For more information regarding the value of a property, please contact us for a free consultation.
4036 Gilbert AVE Western Springs, IL 60558
4 Beds
2.5 Baths
1,960 SqFt
Key Details
Sold Price $650,000
Property Type Single Family Home
Sub Type Detached Single
Listing Status Sold
Purchase Type For Sale
Square Footage 1,960 sqft
Price per Sqft $331
MLS Listing ID 11924828
Sold Date 02/12/24
Style American 4-Sq.
Bedrooms 4
Full Baths 2
Half Baths 1
Annual Tax Amount $11,092
Tax Year 2022
Lot Dimensions 60X131
Property Sub-Type Detached Single
Property Description
Beautiful craftsmanship from top to bottom on this Field Park home. This classic beauty features hardwood floors & substantial trim work. Sun filled rooms highlight the formal Living room with wood burning fireplace and french door out to front porch. Spacious Dining room opens to family room. Updated kitchen has SS appliances, granite countertops and tons of storage.- Mud room off kitchen. All 4 bedrooms are on second level. Newer Primary bath has heated floors as does second full bath!! Large unfinished basement offers endless possibilities but currently works as an exercise room. Professionally landscaped yard with fully fenced backyard with mature trees and flowering perennials. 2 car detached garage and concrete drive. Updated Mechanicals. move in ready. Short walk to Gilbert park.
Location
State IL
County Cook
Area Western Springs
Rooms
Basement Partial
Interior
Interior Features Hardwood Floors, Heated Floors
Heating Radiant, Radiator(s)
Cooling Space Pac
Fireplaces Number 1
Fireplaces Type Wood Burning
Equipment Security System, Ceiling Fan(s)
Fireplace Y
Appliance Double Oven, Microwave, Refrigerator, Washer, Dryer, Disposal
Exterior
Exterior Feature Patio, Porch, Brick Paver Patio
Parking Features Detached
Garage Spaces 2.0
Building
Sewer Public Sewer
Water Community Well
New Construction false
Schools
Elementary Schools Field Park Elementary School
Middle Schools Mcclure Junior High School
High Schools Lyons Twp High School
School District 101 , 101, 204
Others
HOA Fee Include None
Ownership Fee Simple
Special Listing Condition Home Warranty
Read Less
Want to know what your home might be worth? Contact us for a FREE valuation!

Our team is ready to help you sell your home for the highest possible price ASAP

© 2025 Listings courtesy of MRED as distributed by MLS GRID. All Rights Reserved.
Bought with David Gollan • @properties Christie's International Real Estate
GET MORE INFORMATION





