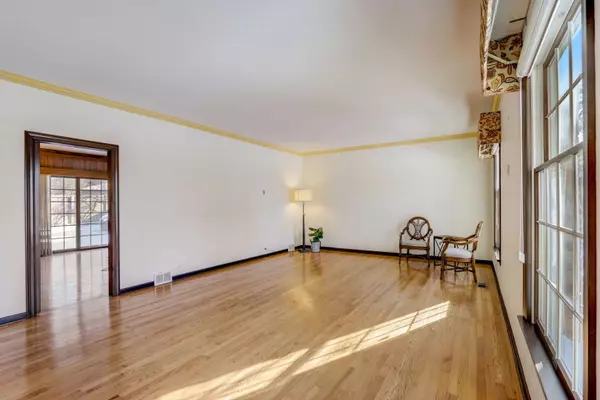$1,265,000
$1,299,000
2.6%For more information regarding the value of a property, please contact us for a free consultation.
1225 Hohlfelder RD Glencoe, IL 60022
6 Beds
3.5 Baths
5,146 SqFt
Key Details
Sold Price $1,265,000
Property Type Single Family Home
Sub Type Detached Single
Listing Status Sold
Purchase Type For Sale
Square Footage 5,146 sqft
Price per Sqft $245
MLS Listing ID 11846490
Sold Date 03/15/24
Style Tudor
Bedrooms 6
Full Baths 3
Half Baths 1
Year Built 1970
Annual Tax Amount $23,290
Tax Year 2022
Lot Size 0.303 Acres
Lot Dimensions 95X136
Property Description
Welcome to this beautifully appointed residence, a seamless blend of comfortable living and fine craftsmanship. The foyer greets you with its practical slate tile flooring and spacious double door closet, set against the detailed backdrop of crown molding. The main level flows effortlessly, featuring rooms with hardwood flooring for a cohesive and easy-to-maintain lifestyle. The living room and dining room are both bright and inviting, with the dining room offering an additional touch of elegance with a wall trim and a tasteful chandelier. The heart of the home is the kitchen, equipped with a suite of stainless-steel appliances, including a GE Profile refrigerator, KitchenAid dishwasher, Jenn-Air microwave, and a double GE monogram oven. The granite island is as functional as it is stylish, paired with convenient pull-out shelving and an under-cabinet lighting system. The bay window in the eating area fills the space with natural light and overlooks the patio. In the family room, relax or entertain around the gas starter fireplace with a stone surround, flanked by built-in bookshelves, and enjoy the added convenience of a wet bar with a mini refrigerator. Sliding glass doors open to the backyard, extending the living space outdoors. The main level also features a discrete powder room with slate tile flooring and a granite vanity, and an office space that's both elegant and practical, with hardwood flooring, paneled walls, and built-in bookshelves. Ascend to the second level to find the primary bedroom suite, a personal retreat with ample storage including a walk-in closet with organizers, and a private bathroom with a steam shower. Four additional bedrooms provide plenty of space for family and guests, each with ample closet space. The hall bathroom, with its dual vanity and marble touches, echoes the home's enduring elegance, while a skylight bathes the hallway in natural light. The basement is a versatile extension of the home, offering a carpeted recreation room with shelving and a wet bar, a bedroom, and a bathroom, alongside a laundry room outfitted with Whirlpool appliances and practical cabinetry. The home also features a spacious attached two car garage, circular driveway, impeccable landscaping and is equipped with two furnaces with humidifiers, and a Generac generator for uninterrupted comfort. Outdoor living is catered for with an in-ground pool with spa, ensuring relaxation and fun are never far away. This home is a sanctuary of comfort and convenience, ready to welcome those who value a thoughtfully designed and well-maintained space.
Location
State IL
County Cook
Area Glencoe
Rooms
Basement Full
Interior
Interior Features Skylight(s), Hot Tub, Bar-Wet, Hardwood Floors, Built-in Features, Walk-In Closet(s)
Heating Natural Gas, Forced Air, Sep Heating Systems - 2+
Cooling Central Air
Fireplaces Number 1
Fireplaces Type Gas Starter
Equipment Humidifier, Sump Pump, Generator
Fireplace Y
Appliance Double Oven, Microwave, Dishwasher, Refrigerator, Washer, Dryer, Disposal, Stainless Steel Appliance(s)
Laundry Sink
Exterior
Exterior Feature Patio, In Ground Pool
Parking Features Attached
Garage Spaces 2.0
Community Features Street Paved
Roof Type Asphalt
Building
Lot Description Fenced Yard
Sewer Public Sewer
Water Lake Michigan, Public
New Construction false
Schools
Elementary Schools South Elementary School
Middle Schools Central School
High Schools New Trier Twp H.S. Northfield/Wi
School District 35 , 35, 203
Others
HOA Fee Include None
Ownership Fee Simple
Special Listing Condition None
Read Less
Want to know what your home might be worth? Contact us for a FREE valuation!

Our team is ready to help you sell your home for the highest possible price ASAP

© 2025 Listings courtesy of MRED as distributed by MLS GRID. All Rights Reserved.
Bought with Kate Huff • @properties Christie's International Real Estate
GET MORE INFORMATION





