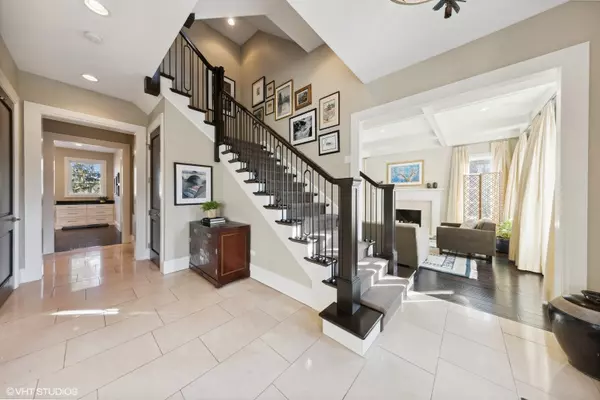$1,885,000
$1,749,000
7.8%For more information regarding the value of a property, please contact us for a free consultation.
4011 Lawn AVE Western Springs, IL 60558
5 Beds
7 Baths
4,666 SqFt
Key Details
Sold Price $1,885,000
Property Type Single Family Home
Sub Type Detached Single
Listing Status Sold
Purchase Type For Sale
Square Footage 4,666 sqft
Price per Sqft $403
MLS Listing ID 11975783
Sold Date 03/19/24
Bedrooms 5
Full Baths 6
Half Baths 2
Year Built 2011
Annual Tax Amount $26,928
Tax Year 2021
Lot Size 10,123 Sqft
Lot Dimensions 75 X 135
Property Sub-Type Detached Single
Property Description
Elegantly designed with luxury finishes and detailed craftsmanship, this custom built home is on a 75 wide lot in the highly desirable Old Town locale. The white chef's kitchen has top of the line appliances, a sprawling island with seating, a built-in banquet eat-in area and picturesque views of the beautifully landscaped yard. The family room has two built-in bars/entertainments spaces, a gas fireplace and glass french doors that lead to the blue stone patio with a fire pit. The dining room, living room, walk through butler pantry, dreamy mudroom and two powder rooms complete this first level. Four en-suite bedrooms on the second floor - Including the grand primary suite with a balcony overlooking the backyard, two walk-in closets and spa bath. Bonus office space on second floor looks onto the peaceful, tree-lined street. Finished third floor with a full bath, perfect for an office, recreation area or bedroom. The lower level includes a recreation area, theatre room, work-out room and full bath. Home is fully equipped with sprinkler system, security system, built-in sound system, ample storage, central vacuum and was designed with the idea of adding an elevator. Walk to the train, town, schools and restaurants!
Location
State IL
County Cook
Area Western Springs
Rooms
Basement Full
Interior
Heating Natural Gas, Forced Air
Cooling Central Air
Fireplaces Number 2
Fireplace Y
Appliance Double Oven, Range, Microwave, Dishwasher, High End Refrigerator, Bar Fridge, Disposal
Exterior
Exterior Feature Deck, Fire Pit
Parking Features Detached
Garage Spaces 2.0
Building
Sewer Public Sewer, Sewer-Storm
Water Public
New Construction false
Schools
Elementary Schools John Laidlaw Elementary School
Middle Schools Mcclure Junior High School
High Schools Lyons Twp High School
School District 101 , 101, 204
Others
HOA Fee Include None
Ownership Fee Simple
Special Listing Condition Exclusions-Call List Office
Read Less
Want to know what your home might be worth? Contact us for a FREE valuation!

Our team is ready to help you sell your home for the highest possible price ASAP

© 2025 Listings courtesy of MRED as distributed by MLS GRID. All Rights Reserved.
Bought with Tiffany Matela • Coldwell Banker Real Estate Group
GET MORE INFORMATION





