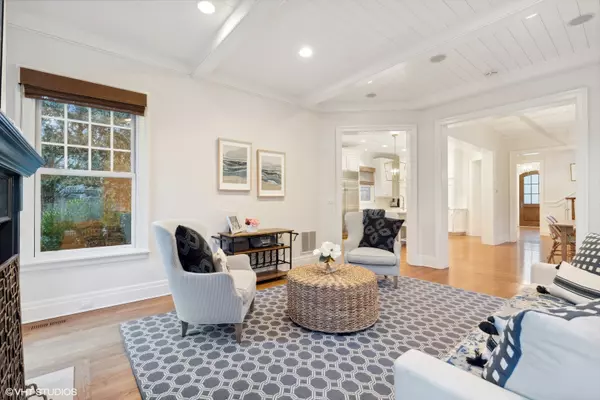$2,300,000
$2,350,000
2.1%For more information regarding the value of a property, please contact us for a free consultation.
527 Abbotsford RD Kenilworth, IL 60043
5 Beds
5.5 Baths
Key Details
Sold Price $2,300,000
Property Type Single Family Home
Sub Type Detached Single
Listing Status Sold
Purchase Type For Sale
MLS Listing ID 11961023
Sold Date 03/18/24
Style Traditional
Bedrooms 5
Full Baths 5
Half Baths 1
Year Built 2008
Annual Tax Amount $40,406
Tax Year 2022
Lot Dimensions 50 X 175
Property Sub-Type Detached Single
Property Description
Newer construction home with coach house in an ideal Kenilworth location. Tasteful updates fill up this 5 bed 5 and a half bath home that also has a private suite/coach house with 6th full bath and kitchenette above the 2 car garage. All bedrooms are ensuite. Located across from Sears school and its playground, this home offers a perfect blend of classic charm and modern comforts. The updated white kitchen has been opened up for ideal first floor flow that includes family room, living room, dining space with new built-ins and a separate office/play area. Kitchen has a pantry, stainless steel high-end appliances including Sub Zero, Viking and Bosch. The powder room was just fully renovated. Fine details fill the home including top-end millwork, surround sound, upgraded lighting and wallpaper. Third floor has a bed, bath and separate office/play area. Basement is finished with bedroom and full bath, multiple living spaces, a bar, and huge storage room and laundry. Backyard features a blue stone patio with outdoor fireplace, lighting and putting green.
Location
State IL
County Cook
Area Kenilworth
Rooms
Basement Full
Interior
Interior Features Bar-Wet, Hardwood Floors, In-Law Arrangement, Built-in Features, Walk-In Closet(s), Ceiling - 10 Foot, Open Floorplan, Special Millwork, Pantry
Heating Natural Gas, Forced Air
Cooling Central Air
Fireplaces Number 4
Fireplaces Type Gas Log
Equipment Humidifier, Security System, Sump Pump
Fireplace Y
Appliance Range, Microwave, Dishwasher, Refrigerator, Washer, Dryer
Laundry In Unit, Sink
Exterior
Exterior Feature Patio, Dog Run, Storms/Screens, Fire Pit
Parking Features Detached
Garage Spaces 2.0
Community Features Curbs, Sidewalks, Street Lights, Street Paved
Roof Type Shake
Building
Sewer Public Sewer
Water Lake Michigan
New Construction false
Schools
School District 38 , 38, 203
Others
HOA Fee Include None
Ownership Fee Simple
Special Listing Condition List Broker Must Accompany
Read Less
Want to know what your home might be worth? Contact us for a FREE valuation!

Our team is ready to help you sell your home for the highest possible price ASAP

© 2025 Listings courtesy of MRED as distributed by MLS GRID. All Rights Reserved.
Bought with Emily Smart LeMire • Compass
GET MORE INFORMATION





