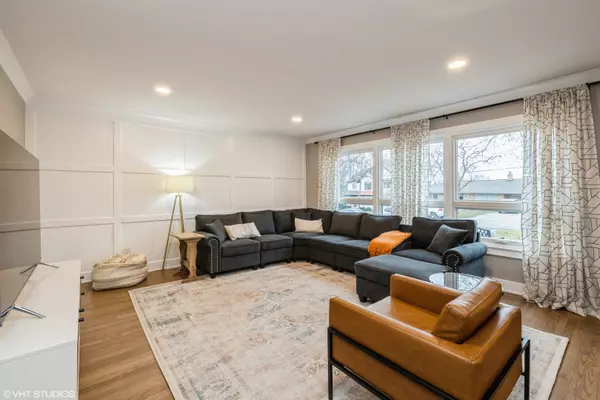$685,000
$635,000
7.9%For more information regarding the value of a property, please contact us for a free consultation.
4371 Hampton AVE Western Springs, IL 60558
4 Beds
2 Baths
1,336 SqFt
Key Details
Sold Price $685,000
Property Type Single Family Home
Sub Type Detached Single
Listing Status Sold
Purchase Type For Sale
Square Footage 1,336 sqft
Price per Sqft $512
MLS Listing ID 11995149
Sold Date 03/28/24
Style Ranch
Bedrooms 4
Full Baths 2
Year Built 1956
Annual Tax Amount $10,286
Tax Year 2022
Lot Size 6,250 Sqft
Lot Dimensions 50 X 127
Property Sub-Type Detached Single
Property Description
Immaculately renovated ranch home nestled in the highly desirable Old Town area of Western Springs. This meticulously updated home offers 4 bedrooms, 2 full bathrooms, and a fully finished basement. The welcoming living room sets the tone for the home, showcasing gleaming hardwood floors, exquisite millwork on the feature wall, and oversized windows flooding the space with natural light. The main level offers three spacious bedrooms with ample closets, a large full bath boasting a double vanity, and a gourmet kitchen with a cozy dinette area and walk-in pantry. The expansive basement presents a generous recreational area, a custom bar, another beautifully remodeled full bath, a fourth bedroom, and a convenient laundry room. Ideally situated within walking distance to downtown Western Springs, numerous parks, a pool, children's theatre, the WS Park District, schools, and the train station.
Location
State IL
County Cook
Area Western Springs
Rooms
Basement Full
Interior
Interior Features Bar-Dry, Hardwood Floors
Heating Forced Air
Cooling Central Air
Fireplace N
Appliance Range, Microwave, Dishwasher, Refrigerator, Washer, Dryer, Stainless Steel Appliance(s)
Exterior
Parking Features Detached
Garage Spaces 2.0
Community Features Park, Pool, Curbs, Sidewalks, Street Lights, Street Paved
Roof Type Asphalt
Building
Sewer Public Sewer
Water Community Well
New Construction false
Schools
Elementary Schools John Laidlaw Elementary School
Middle Schools Mcclure Junior High School
High Schools Lyons Twp High School
School District 101 , 101, 204
Others
HOA Fee Include None
Ownership Fee Simple
Special Listing Condition None
Read Less
Want to know what your home might be worth? Contact us for a FREE valuation!

Our team is ready to help you sell your home for the highest possible price ASAP

© 2025 Listings courtesy of MRED as distributed by MLS GRID. All Rights Reserved.
Bought with Mark Koehler • @properties Christie's International Real Estate
GET MORE INFORMATION





