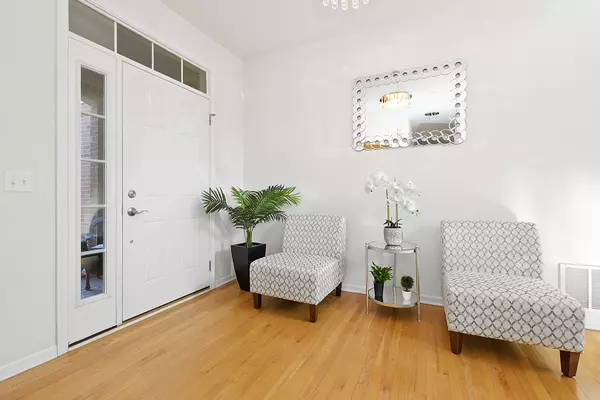$750,000
$779,900
3.8%For more information regarding the value of a property, please contact us for a free consultation.
1047 Hickory DR Western Springs, IL 60558
3 Beds
3.5 Baths
2,530 SqFt
Key Details
Sold Price $750,000
Property Type Townhouse
Sub Type Townhouse-2 Story
Listing Status Sold
Purchase Type For Sale
Square Footage 2,530 sqft
Price per Sqft $296
Subdivision Timber Trails
MLS Listing ID 11975934
Sold Date 03/28/24
Bedrooms 3
Full Baths 3
Half Baths 1
HOA Fees $480/mo
Year Built 2016
Annual Tax Amount $9,699
Tax Year 2021
Lot Dimensions 115 X 30
Property Sub-Type Townhouse-2 Story
Property Description
Luxurious town home in Timber Trails features the most beautiful Two story Family room with Fireplace and exquisite Chandelier that enhances this room. Kitchen has 42 inch Cabinets, Granite counters, stainless steel appliances, built-in cook range and spacious island for plenty of seating. Upgraded light fixture included and recessed lighting. Formal separate Dining Room faces South with entrance patio doors leading to extended brick paver patio. First floor office, mud room and powder room Second floor has beautiful oak staircase features Oversized Master Bedroom suite with organized walk-in closet. Luxury Master bedroom bath with soaking tub, separate shower, double bowl vanity and compartmentalize toliet area. Two large bedrooms with hardwood floors, full closet. Second floor Full hall bath with upgraded tiles and double bowl vanity. Linen closet. Utility room with washer and dryer included and extra sink. Lower level is completely finished with marble floors, high ceilings, full newer bath with marble floors and tile, extra office area and plenty of storage. Hardwood floors thru out the first two floors. 2.5 attached garage. Floor will be painted before closings. This home shows like the model. Show with confidence.
Location
State IL
County Cook
Area Western Springs
Rooms
Basement Full
Interior
Interior Features Hardwood Floors, Second Floor Laundry
Heating Natural Gas, Forced Air
Cooling Central Air
Fireplaces Number 1
Fireplaces Type Wood Burning, Gas Log
Fireplace Y
Appliance Range, Microwave, Dishwasher, Refrigerator, Washer, Dryer, Disposal, Stainless Steel Appliance(s)
Exterior
Exterior Feature Patio
Parking Features Attached
Garage Spaces 2.0
Roof Type Asphalt
Building
Lot Description Landscaped
Story 2
Sewer Public Sewer
Water Public
New Construction false
Schools
Elementary Schools Highlands Elementary School
Middle Schools Highlands Middle School
High Schools Lyons Twp High School
School District 106 , 106, 204
Others
HOA Fee Include Insurance,Exterior Maintenance,Lawn Care,Scavenger,Snow Removal
Ownership Fee Simple w/ HO Assn.
Special Listing Condition None
Pets Allowed Cats OK, Dogs OK
Read Less
Want to know what your home might be worth? Contact us for a FREE valuation!

Our team is ready to help you sell your home for the highest possible price ASAP

© 2025 Listings courtesy of MRED as distributed by MLS GRID. All Rights Reserved.
Bought with Grace Burke • Compass
GET MORE INFORMATION





