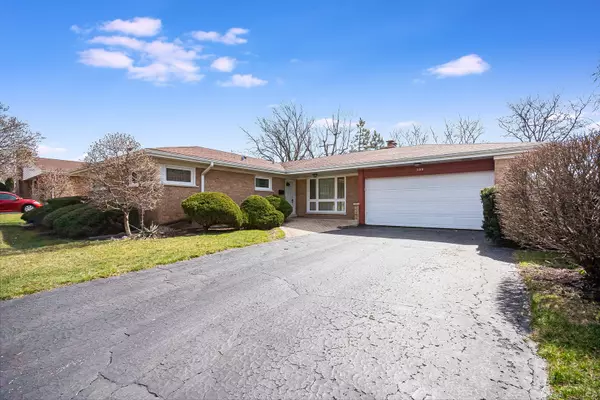$475,000
$500,000
5.0%For more information regarding the value of a property, please contact us for a free consultation.
509 54th PL Western Springs, IL 60558
3 Beds
2.5 Baths
1,460 SqFt
Key Details
Sold Price $475,000
Property Type Single Family Home
Sub Type Detached Single
Listing Status Sold
Purchase Type For Sale
Square Footage 1,460 sqft
Price per Sqft $325
MLS Listing ID 12000930
Sold Date 04/22/24
Style Ranch
Bedrooms 3
Full Baths 2
Half Baths 1
Year Built 1955
Annual Tax Amount $8,866
Tax Year 2022
Lot Dimensions 11256
Property Sub-Type Detached Single
Property Description
Welcome to this charming mid-century modern ranch home offering immense potential for those seeking to customize their dream space. As you step inside, you'll be greeted by the mid-century design elements, with clean lines and abundant natural light from huge front and back windows enhancing the spacious living areas. The original stone fireplace anchors the combined living and dining area. Enjoy casual dining in the comfortable eat-in kitchen looking out onto the fully fenced backyard. 3 moderately sized bedrooms and 2 full bathrooms complete the main floor. Additionally, the finished basement with second fireplace, vintage wet bar, and half bath adds versatility, whether you envision a cozy family room, home office, or recreational space. This well-maintained home is being sold AS-IS but the solid bones and prime location only minutes from the Western Springs Metra Station present an exceptional opportunity to create a customized haven tailored to your unique tastes and lifestyle. Don't miss your chance to make this mid-century gem your own! Schedule a viewing today and unlock the potential of this property. Bonus feature: Leaf Guard System
Location
State IL
County Cook
Area Western Springs
Rooms
Basement Full
Interior
Interior Features Bar-Wet, First Floor Bedroom, First Floor Full Bath, Some Carpeting, Some Wood Floors, Drapes/Blinds, Workshop Area (Interior)
Heating Natural Gas
Cooling Central Air
Fireplaces Number 2
Fireplaces Type Wood Burning
Fireplace Y
Appliance Dishwasher, Refrigerator, Washer, Dryer, Disposal, Cooktop, Built-In Oven
Laundry Gas Dryer Hookup
Exterior
Parking Features Attached
Garage Spaces 2.0
Roof Type Asphalt
Building
Lot Description Fenced Yard, Wood Fence
Sewer Public Sewer
Water Community Well
New Construction false
Schools
Elementary Schools Highlands Elementary School
Middle Schools Highlands Middle School
High Schools Lyons Twp High School
School District 106 , 106, 204
Others
HOA Fee Include None
Ownership Fee Simple
Special Listing Condition None
Read Less
Want to know what your home might be worth? Contact us for a FREE valuation!

Our team is ready to help you sell your home for the highest possible price ASAP

© 2025 Listings courtesy of MRED as distributed by MLS GRID. All Rights Reserved.
Bought with Brian Conover • Elevate Real Estate Group
GET MORE INFORMATION





