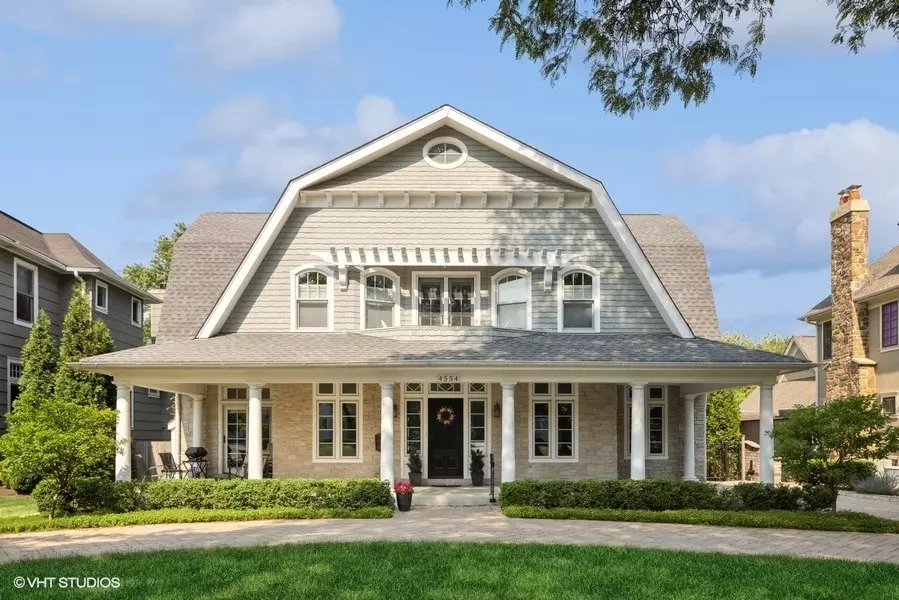$1,212,000
$1,200,000
1.0%For more information regarding the value of a property, please contact us for a free consultation.
4554 Lawn AVE Western Springs, IL 60558
3 Beds
2.5 Baths
0.26 Acres Lot
Key Details
Sold Price $1,212,000
Property Type Single Family Home
Sub Type Detached Single
Listing Status Sold
Purchase Type For Sale
MLS Listing ID 11984326
Sold Date 04/29/24
Bedrooms 3
Full Baths 2
Half Baths 1
Year Built 2013
Annual Tax Amount $15,410
Tax Year 2022
Lot Size 0.258 Acres
Lot Dimensions 75X160
Property Sub-Type Detached Single
Property Description
5 star in-town location. You've NEVER seen anything like this as it's one-of-a-kind. Start with a 75 foot wide lot that uniquely offers privacy and tranquility. Enjoy the daily convenience of living just a block to downtown Western Springs. Review the innovative floor plan online to get a feel for this original concept. The heart of this home is the open kitchen/family room/breakfast room/three season room. There's an office, mud room and powder room on the first floor as well. The added luxury of an elevator, effortlessly connecting all levels makes this home accessible and accommodating for all. Upstairs, you'll find three generous-sized bedrooms, two bathrooms and a laundry room. The primary bedroom's closet is so large, it's a showstopper. Finishable lower level is a clean palette open to your ideas. This true custom construction by Greyson is a testament to unparalleled quality and craftsmanship. Don't miss out. It could be a long while before you see another one like this.
Location
State IL
County Cook
Area Western Springs
Rooms
Basement Full
Interior
Interior Features Elevator, Hardwood Floors, Second Floor Laundry
Heating Natural Gas, Forced Air
Cooling Central Air
Fireplaces Number 1
Equipment Humidifier, Sump Pump, Generator, Water Heater-Gas
Fireplace Y
Appliance Range, Microwave, Dishwasher, Refrigerator, Washer, Dryer, Range Hood
Exterior
Parking Features Attached
Garage Spaces 2.0
Building
Sewer Public Sewer
Water Lake Michigan, Community Well
New Construction false
Schools
Elementary Schools John Laidlaw Elementary School
Middle Schools Mcclure Junior High School
High Schools Lyons Twp High School
School District 101 , 101, 204
Others
HOA Fee Include None
Ownership Fee Simple
Special Listing Condition None
Read Less
Want to know what your home might be worth? Contact us for a FREE valuation!

Our team is ready to help you sell your home for the highest possible price ASAP

© 2025 Listings courtesy of MRED as distributed by MLS GRID. All Rights Reserved.
Bought with Kathleen Conway • @properties Christie's International Real Estate
GET MORE INFORMATION

