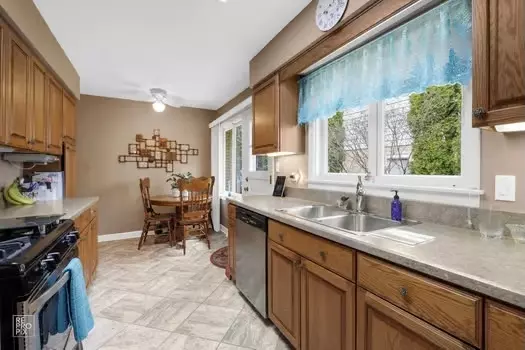$520,000
$550,000
5.5%For more information regarding the value of a property, please contact us for a free consultation.
5400 Howard AVE Western Springs, IL 60558
3 Beds
2.5 Baths
1,703 SqFt
Key Details
Sold Price $520,000
Property Type Single Family Home
Sub Type Detached Single
Listing Status Sold
Purchase Type For Sale
Square Footage 1,703 sqft
Price per Sqft $305
Subdivision Springdale
MLS Listing ID 12001405
Sold Date 05/06/24
Style Bi-Level
Bedrooms 3
Full Baths 2
Half Baths 1
Year Built 1959
Annual Tax Amount $7,882
Tax Year 2022
Lot Dimensions 121X86X79X51X35
Property Sub-Type Detached Single
Property Description
Welcome to this charming brick split-level home nestled in the highly sought-after Springdale of Western Springs. Boasting a spacious living and dining room flooded with natural light from numerous windows, this home provides a warm and inviting atmosphere for gatherings and relaxation. The two-sided fireplace adds a cozy touch while the updated eat-in kitchen features a skylight and stainless-steel appliances, creating a delightful space for culinary endeavors. With hardwood floors, many freshly painted rooms, and updated baths, this home combines modern comforts with classic charm. The expansive family room in the finished basement provide ample space for leisure and entertainment, while the fenced yard offers a perfect setting for outdoor activities, from parties to lots of room for the kids to play and dogs to run. Amazing location, close to highly acclaimed schools, expressway, shopping centers, and entertainment venues. Yes, you can have it all but you better hurry, this home is going to sell FAST!!!
Location
State IL
County Cook
Area Western Springs
Rooms
Basement Partial
Interior
Interior Features Skylight(s), Hardwood Floors, Wood Laminate Floors
Heating Natural Gas, Forced Air
Cooling Central Air
Fireplaces Number 1
Equipment Water-Softener Owned, TV-Dish, CO Detectors, Ceiling Fan(s), Sump Pump
Fireplace Y
Appliance Range, Microwave, Dishwasher, Refrigerator, Freezer, Washer, Dryer, Disposal, Stainless Steel Appliance(s), Water Softener Owned
Laundry In Unit, Sink
Exterior
Parking Features Attached
Garage Spaces 2.0
Community Features Curbs, Sidewalks, Street Lights, Street Paved
Building
Lot Description Fenced Yard
Water Public
New Construction false
Schools
Elementary Schools Highlands Elementary School
Middle Schools Highlands Elementary School
High Schools Lyons Twp High School
School District 106 , 106, 204
Others
HOA Fee Include None
Ownership Fee Simple
Special Listing Condition None
Read Less
Want to know what your home might be worth? Contact us for a FREE valuation!

Our team is ready to help you sell your home for the highest possible price ASAP

© 2025 Listings courtesy of MRED as distributed by MLS GRID. All Rights Reserved.
Bought with Catherine Bier • Coldwell Banker Realty
GET MORE INFORMATION





