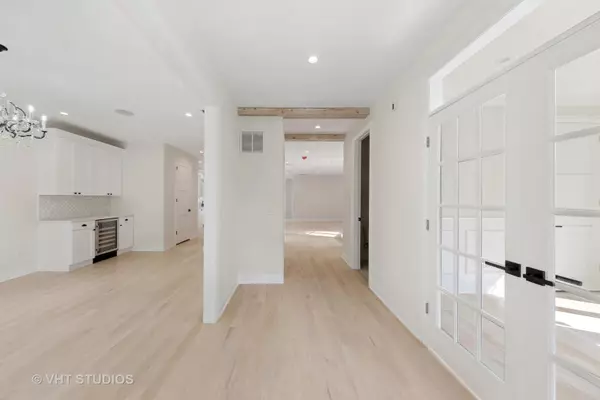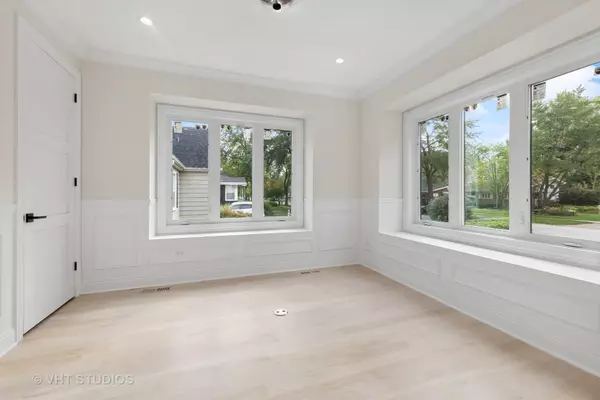$1,300,000
$1,399,999
7.1%For more information regarding the value of a property, please contact us for a free consultation.
4541 Harvey AVE Western Springs, IL 60558
5 Beds
4.5 Baths
4,779 SqFt
Key Details
Sold Price $1,300,000
Property Type Single Family Home
Sub Type Detached Single
Listing Status Sold
Purchase Type For Sale
Square Footage 4,779 sqft
Price per Sqft $272
Subdivision Ridge Acres
MLS Listing ID 11966040
Sold Date 05/23/24
Style Traditional
Bedrooms 5
Full Baths 4
Half Baths 1
Year Built 1973
Annual Tax Amount $10,632
Tax Year 2021
Lot Size 0.500 Acres
Lot Dimensions 50X214
Property Sub-Type Detached Single
Property Description
A gorgeous New Construction Rebuild with all of the contemporary design selections and quality craftsmanship. Set on a 50x214 lot this home features 4 beds on 2nd level including luxurious Primary Suite with vaulted ceiling, a large walk in closet and spa-like bath with custom claw foot tub, separate shower, dual vanities, heated floors and separate water closet & linen closet. Bedroom 2 with vaulted ceiling, ensuite bath & walk in closet. 2 additional beds with great closet space share large hall bath with dual sinks. 2nd level also includes a laundry room with utility sink. Main level includes dedicated office with glass French doors, formal dining room with butlers pantry, 2 walk-in pantries, a stunning Kitchen with quartz countertops, enormous center island, Stainless Steel appliances (with double ovens & TWO Dishwashers!), custom white cabinetry & an open concept into family room with fireplace and custom built-in's and breakfast area. A mudroom at the back of the house leads to new 2.5 car detached garage. The lower level includes bedroom 5, full bath and large rec room with bar plus plenty of storage space! This is not your typical renovation - attention to detail & quality construction throughout the home - 10' ceilings, oversized trim & wainscoting through the home, custom hardwood floors, designer light fixtures, quartz countertops, custom tile backsplash, new plumbing, HVAC, electrical systems plus so much more! Located close to shopping, downtown Western Springs plus all 3 Western Springs schools! Welcome Home.
Location
State IL
County Cook
Area Western Springs
Rooms
Basement Full
Interior
Interior Features Vaulted/Cathedral Ceilings, Bar-Wet, Hardwood Floors, Heated Floors, Second Floor Laundry, Built-in Features, Walk-In Closet(s), Ceiling - 10 Foot, Beamed Ceilings, Open Floorplan
Heating Natural Gas
Cooling Central Air
Fireplaces Number 1
Fireplaces Type Heatilator
Equipment Central Vacuum, TV-Cable, CO Detectors, Sump Pump
Fireplace Y
Appliance Double Oven, Microwave, Dishwasher, High End Refrigerator, Bar Fridge, Washer, Dryer, Disposal, Stainless Steel Appliance(s), Wine Refrigerator, Cooktop, Range Hood
Laundry Sink
Exterior
Exterior Feature Deck, Patio, Porch
Parking Features Detached
Garage Spaces 2.5
Community Features Park, Tennis Court(s), Curbs, Sidewalks, Street Lights, Street Paved
Roof Type Asphalt
Building
Lot Description Mature Trees
Sewer Public Sewer
Water Public
New Construction false
Schools
Elementary Schools Field Park Elementary School
Middle Schools Mcclure Junior High School
High Schools Lyons Twp High School
School District 101 , 101, 204
Others
HOA Fee Include None
Ownership Fee Simple
Special Listing Condition None
Read Less
Want to know what your home might be worth? Contact us for a FREE valuation!

Our team is ready to help you sell your home for the highest possible price ASAP

© 2025 Listings courtesy of MRED as distributed by MLS GRID. All Rights Reserved.
Bought with Ann Hoglund • @properties Christie's International Real Estate
GET MORE INFORMATION





