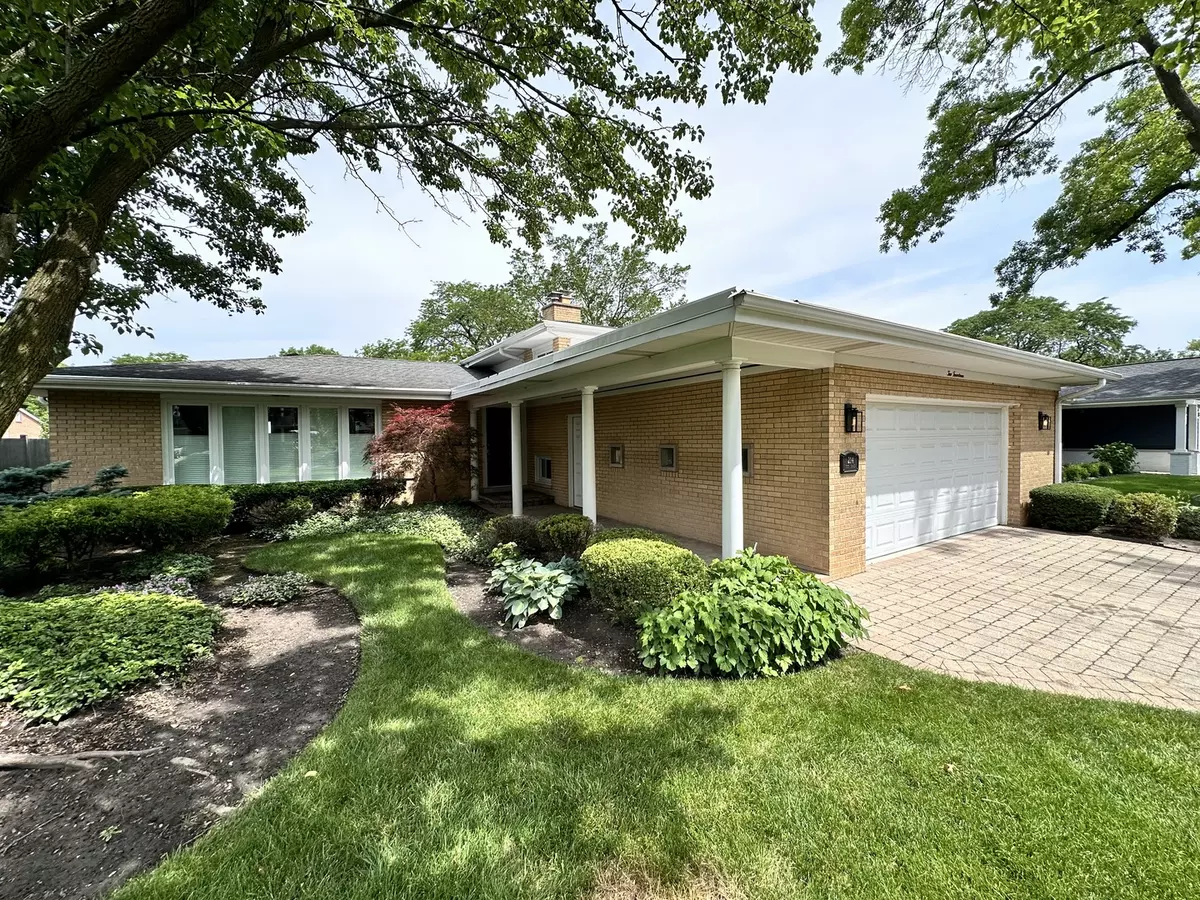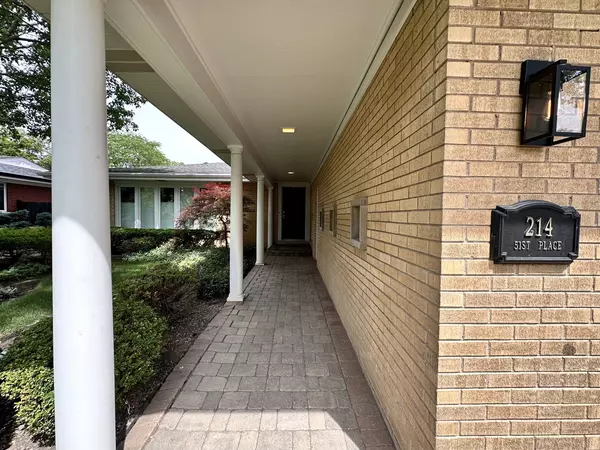$755,000
$750,000
0.7%For more information regarding the value of a property, please contact us for a free consultation.
214 51st PL Western Springs, IL 60558
3 Beds
3 Baths
2,297 SqFt
Key Details
Sold Price $755,000
Property Type Single Family Home
Sub Type Detached Single
Listing Status Sold
Purchase Type For Sale
Square Footage 2,297 sqft
Price per Sqft $328
MLS Listing ID 12076645
Sold Date 07/10/24
Bedrooms 3
Full Baths 3
Year Built 1960
Annual Tax Amount $9,660
Tax Year 2022
Lot Size 8,751 Sqft
Lot Dimensions 70X124X70X125
Property Sub-Type Detached Single
Property Description
Presenting an exquisite brick split-level home with a fully finished sub-basement, nestled in the prestigious Springdale neighborhood of Western Springs. This 3 bedroom 3 full bathrooms residence boasts gleaming hardwood floors and expansive windows that bathe the interior in natural light.The main level features a generously sized living room that seamlessly flows into the gourmet kitchen and dining area, perfect for both casual meals and elegant entertaining. Sliding doors lead to a charming roofed patio, ideal for outdoor dining and relaxation.The upper level offers three spacious bedrooms, and 2 bathrooms including a luxurious master suite with a private en-suite bathroom. The lower level showcases a cozy family room with a fireplace, and a convenient full bathroom! creating a warm and inviting atmosphere for gatherings Descend further to discover a meticulously finished basement, offering a versatile space perfect for a recreation room, home theater, or additional living area.Every closet in the home is professionally equipped with custom shelving ensuring ample storage and impeccable organization. The attached 2-car garage with epoxy floors provides convenient access to a newly designed mudroom and laundry room, the perfect drop-off zone for coats and shoes.The exterior is equally impressive with beautifully landscaped grounds, a sprinkler system, and a brick-paved driveway. The location is exceptional, within walking distance to Lyons Township South Campus and St. John of the Cross private school. Enjoy a leisurely stroll to nearby shopping, Starbucks, and a short drive to downtown Western Springs and La Grange for an array of restaurants and boutiques. Proximity to I-55 and I-294 allows for swift access to both airports and downtown Chicago. Do not miss the opportunity to own this distinguished home in a prime location!
Location
State IL
County Cook
Area Western Springs
Rooms
Basement Full
Interior
Interior Features Hardwood Floors
Heating Natural Gas, Forced Air
Cooling Central Air
Fireplaces Number 1
Fireplaces Type Wood Burning
Equipment Humidifier, Sump Pump, Sprinkler-Lawn
Fireplace Y
Appliance Range, Microwave, Dishwasher, Refrigerator, Washer, Dryer, Disposal
Exterior
Parking Features Attached
Garage Spaces 2.0
Building
Sewer Public Sewer
Water Community Well
New Construction false
Schools
Elementary Schools Highlands Elementary School
Middle Schools Highlands Middle School
High Schools Lyons Twp High School
School District 106 , 106, 204
Others
HOA Fee Include None
Ownership Fee Simple
Special Listing Condition None
Read Less
Want to know what your home might be worth? Contact us for a FREE valuation!

Our team is ready to help you sell your home for the highest possible price ASAP

© 2025 Listings courtesy of MRED as distributed by MLS GRID. All Rights Reserved.
Bought with Andrea Quinones • Platinum Partners Realtors
GET MORE INFORMATION





