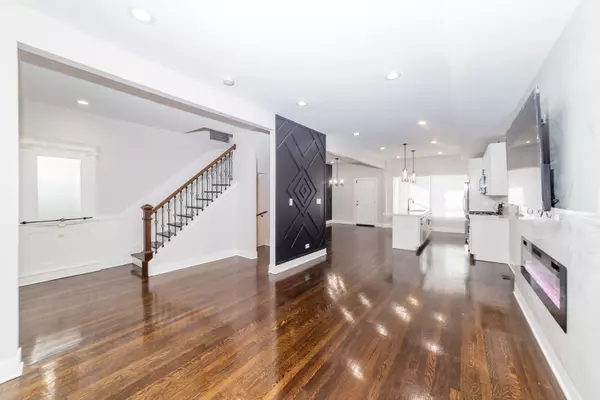$289,900
$289,000
0.3%For more information regarding the value of a property, please contact us for a free consultation.
6954 S Eberhart AVE Chicago, IL 60637
4 Beds
2.5 Baths
1,662 SqFt
Key Details
Sold Price $289,900
Property Type Single Family Home
Sub Type Detached Single
Listing Status Sold
Purchase Type For Sale
Square Footage 1,662 sqft
Price per Sqft $174
MLS Listing ID 11975291
Sold Date 07/26/24
Bedrooms 4
Full Baths 2
Half Baths 1
Year Built 1910
Annual Tax Amount $1,809
Tax Year 2021
Lot Dimensions 25X125
Property Sub-Type Detached Single
Property Description
We Are Excited To Show You This Rehabbed, Brick Beauty Complete With Garage Parking And A Fenced Yard. Your Main Level Has An Open Concept Floor Plan Which Flows Effortlessly From The Living Room To Your Gourmet Kitchen. The Features On This Floor Include Custom Accent Walls, An Oversized Island With Room For Seating Adjacent To Your Separate Dining Area And A Fireplace. Upstairs You'll Find Three Spacious Bedrooms, Walk-In Closets And A Full Bath. The Finished, Walk-Out Basement Houses Another Bedroom And Full Bath. This Floor Has Space For A Family Room Or Entertaining Area And Has A Fireplace. With Modern Touches, Refinished Hardwood Throughout And Newly Constructed Front & Back Porches, This Home Is Waiting For YOU!!
Location
State IL
County Cook
Area Chi - Greater Grand Crossing
Rooms
Basement Full
Interior
Interior Features Hardwood Floors, Built-in Features, Walk-In Closet(s), Ceiling - 10 Foot, Open Floorplan, Separate Dining Room
Heating Natural Gas, Forced Air
Cooling Central Air
Fireplaces Number 2
Fireplaces Type Electric
Equipment Ceiling Fan(s)
Fireplace Y
Appliance Range, Refrigerator, High End Refrigerator, Stainless Steel Appliance(s)
Laundry Gas Dryer Hookup
Exterior
Exterior Feature Storms/Screens
Parking Features Detached
Garage Spaces 2.0
Community Features Curbs, Gated, Sidewalks, Street Lights, Street Paved
Roof Type Rubber
Building
Lot Description Fenced Yard
Sewer Public Sewer
Water Lake Michigan, Public
New Construction false
Schools
School District 299 , 299, 299
Others
HOA Fee Include None
Ownership Fee Simple
Special Listing Condition None
Read Less
Want to know what your home might be worth? Contact us for a FREE valuation!

Our team is ready to help you sell your home for the highest possible price ASAP

© 2025 Listings courtesy of MRED as distributed by MLS GRID. All Rights Reserved.
Bought with Stephanie Miller • Redfin Corporation
GET MORE INFORMATION





