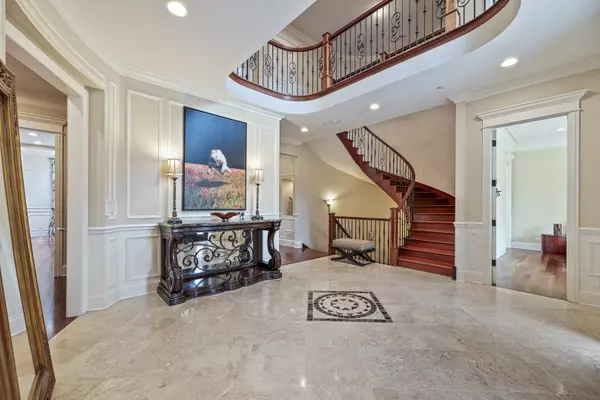$1,900,000
$1,799,000
5.6%For more information regarding the value of a property, please contact us for a free consultation.
3372 Lakeside AVE Northbrook, IL 60062
6 Beds
6.5 Baths
5,546 SqFt
Key Details
Sold Price $1,900,000
Property Type Single Family Home
Sub Type Detached Single
Listing Status Sold
Purchase Type For Sale
Square Footage 5,546 sqft
Price per Sqft $342
MLS Listing ID 12086210
Sold Date 08/23/24
Style Colonial
Bedrooms 6
Full Baths 6
Half Baths 1
Year Built 2010
Annual Tax Amount $25,254
Tax Year 2022
Lot Size 0.332 Acres
Lot Dimensions 92X128X76X66X200
Property Sub-Type Detached Single
Property Description
This Meticulous, Elegant Brick & Lannon Stone Home is for the Most Discriminating Buyer! Outstanding Finishes and Quality Details Far Exceed the Competition! Features Include a Dramatic 3 Story Bridal Curved Staircase, Cherry Hardwood & Travertine Floors, 10' to 16' Architectural Ceilings Including Tray and Coffered, 4 Fireplaces (1 on the patio) and Outstanding Custom Millwork Throughout! The Huge, Gourmet, Open Kitchen Boasts Glass Fronted Cabinets, Granite Countertops, Contrasting Island, Viking 6 Burner Stove with 2 Ovens, Subzero, Miele, Coffee/Cappuccino Maker and So Much More! Cherry Paneled Office with Coffered Ceiling, Fireplace & Custom Built-ins. The 1st Floor also offers a Bedroom with Ensuite Bath, Formal Dining Room with Crown Molding & Wainscoting, and a Great Room with 16' Ceilings, Limestone Fireplace, Surround Sound & Bar with Beverage Refrigerator. Upstairs are 4 Bedrooms, All Ensuite, a Convenient 2nd Floor Laundry Room, and an Amazing Primary Suite with 12' Ceilings, Juliet Balcony, 2 Walk-in Closets and a Spa-Like Bath with a Jetted Tub, Steam Shower and Heated Floors. The Finished Lower Level has a Massive Bar and Entertaining Area, Fireplace, Media Room, Wine Storage, a Bedroom, Full Bath, Sauna, and Many Areas with Heated Floors. No Detail Overlooked! Truly a Home You Must See!
Location
State IL
County Cook
Area Northbrook
Rooms
Basement Full
Interior
Interior Features Skylight(s), Sauna/Steam Room, Bar-Wet, Hardwood Floors, First Floor Bedroom, Second Floor Laundry, First Floor Full Bath, Built-in Features, Walk-In Closet(s), Coffered Ceiling(s), Beamed Ceilings, Special Millwork
Heating Natural Gas, Forced Air, Sep Heating Systems - 2+
Cooling Central Air
Fireplaces Number 3
Fireplaces Type Wood Burning, Gas Starter, More than one
Equipment Humidifier, Central Vacuum, TV-Cable, Security System, Intercom, Fire Sprinklers, CO Detectors, Sump Pump, Sprinkler-Lawn, Air Purifier, Backup Sump Pump;, Generator
Fireplace Y
Appliance Double Oven, Range, Microwave, Dishwasher, High End Refrigerator, Washer, Dryer, Disposal, Indoor Grill, Stainless Steel Appliance(s), Wine Refrigerator, Other
Laundry Sink
Exterior
Exterior Feature Brick Paver Patio, Other
Parking Features Attached
Garage Spaces 3.0
Community Features Street Lights, Street Paved
Building
Lot Description Mature Trees
Sewer Public Sewer
Water Lake Michigan
New Construction false
Schools
Elementary Schools Hickory Point Elementary School
Middle Schools Wood Oaks Junior High School
High Schools Glenbrook North High School
School District 27 , 27, 225
Others
HOA Fee Include None
Ownership Fee Simple
Special Listing Condition None
Read Less
Want to know what your home might be worth? Contact us for a FREE valuation!

Our team is ready to help you sell your home for the highest possible price ASAP

© 2025 Listings courtesy of MRED as distributed by MLS GRID. All Rights Reserved.
Bought with Janet Borden • Compass
GET MORE INFORMATION





