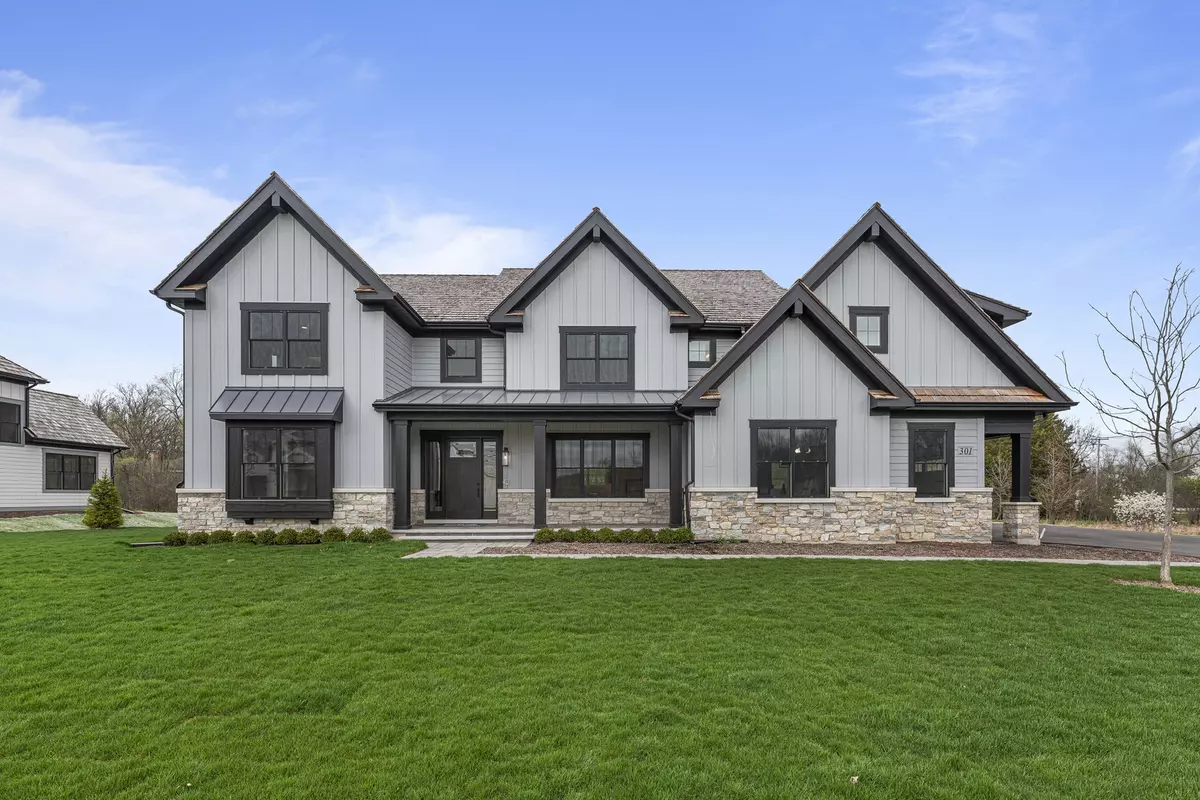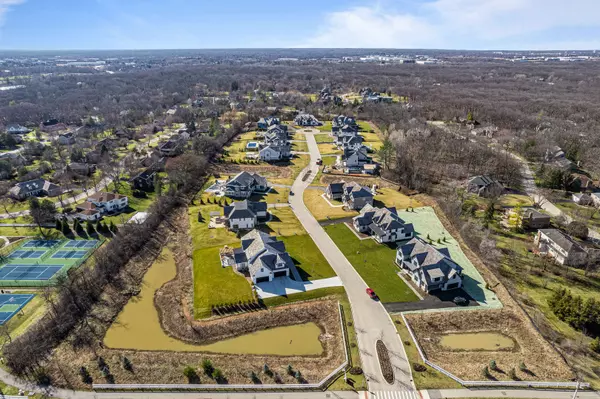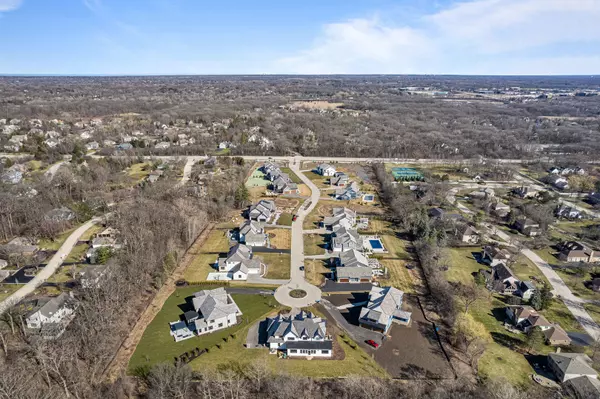$2,025,000
$2,190,000
7.5%For more information regarding the value of a property, please contact us for a free consultation.
301 Briarwood LN Lincolnshire, IL 60069
5 Beds
5.5 Baths
6,365 SqFt
Key Details
Sold Price $2,025,000
Property Type Single Family Home
Sub Type Detached Single
Listing Status Sold
Purchase Type For Sale
Square Footage 6,365 sqft
Price per Sqft $318
Subdivision Whytegate
MLS Listing ID 12122863
Sold Date 08/30/24
Bedrooms 5
Full Baths 5
Half Baths 1
HOA Fees $150/ann
Year Built 2024
Annual Tax Amount $162
Tax Year 2023
Lot Size 0.554 Acres
Lot Dimensions 24133
Property Sub-Type Detached Single
Property Description
Construction Complete, ready for immediate occupancy! Last chance to buy in Lincolnshire's newest luxury development, Manors of Whytegate, built by premier builder Arthur J Greene Custom Homes. Set on a picturesque .55 acre property with serene ponds and a walking path. Beautifully appointed with top of the line finishes & meticulous attention to detail. This home boasts 10' ceilings on the 1st floor, designer chef's kitchen with large island & high end appliance package including Wolf and Sub-Zero. The kitchen opens to a family room w/fireplace, elegant formal dining room, butler's pantry, living room with fireplace, office/library that can be used as a bedroom, 1st floor full bath and powder rm, hardwood floors, 8' doors, 1st floor laundry & an incredible mudroom w/custom lockers. The Primary suite is a true oasis w/a spa-like bath and a massive walk in closet. The 2nd floor has 3 addt'l bedrooms w/tray ceilings, a loft, 2 baths & 2nd laundry. This home is complete w/a 4 car garage, 10' ceilings in the finished basement, inviting front porch, District 103, Stevenson & so much more. Last home available in the subdivision!
Location
State IL
County Lake
Area Lincolnshire
Rooms
Basement Full
Interior
Interior Features Vaulted/Cathedral Ceilings, Hardwood Floors, First Floor Laundry, Second Floor Laundry, First Floor Full Bath, Walk-In Closet(s), Ceiling - 10 Foot, Coffered Ceiling(s), Open Floorplan, Pantry
Heating Natural Gas, Forced Air
Cooling Central Air, Zoned
Fireplaces Number 2
Fireplace Y
Laundry Multiple Locations
Exterior
Parking Features Attached
Garage Spaces 4.0
Roof Type Shake
Building
Sewer Public Sewer
Water Lake Michigan
New Construction true
Schools
Elementary Schools Laura B Sprague School
Middle Schools Daniel Wright Junior High School
High Schools Adlai E Stevenson High School
School District 103 , 103, 125
Others
HOA Fee Include Other
Ownership Fee Simple w/ HO Assn.
Special Listing Condition None
Read Less
Want to know what your home might be worth? Contact us for a FREE valuation!

Our team is ready to help you sell your home for the highest possible price ASAP

© 2025 Listings courtesy of MRED as distributed by MLS GRID. All Rights Reserved.
Bought with Brenda Bersani • Baird & Warner
GET MORE INFORMATION





