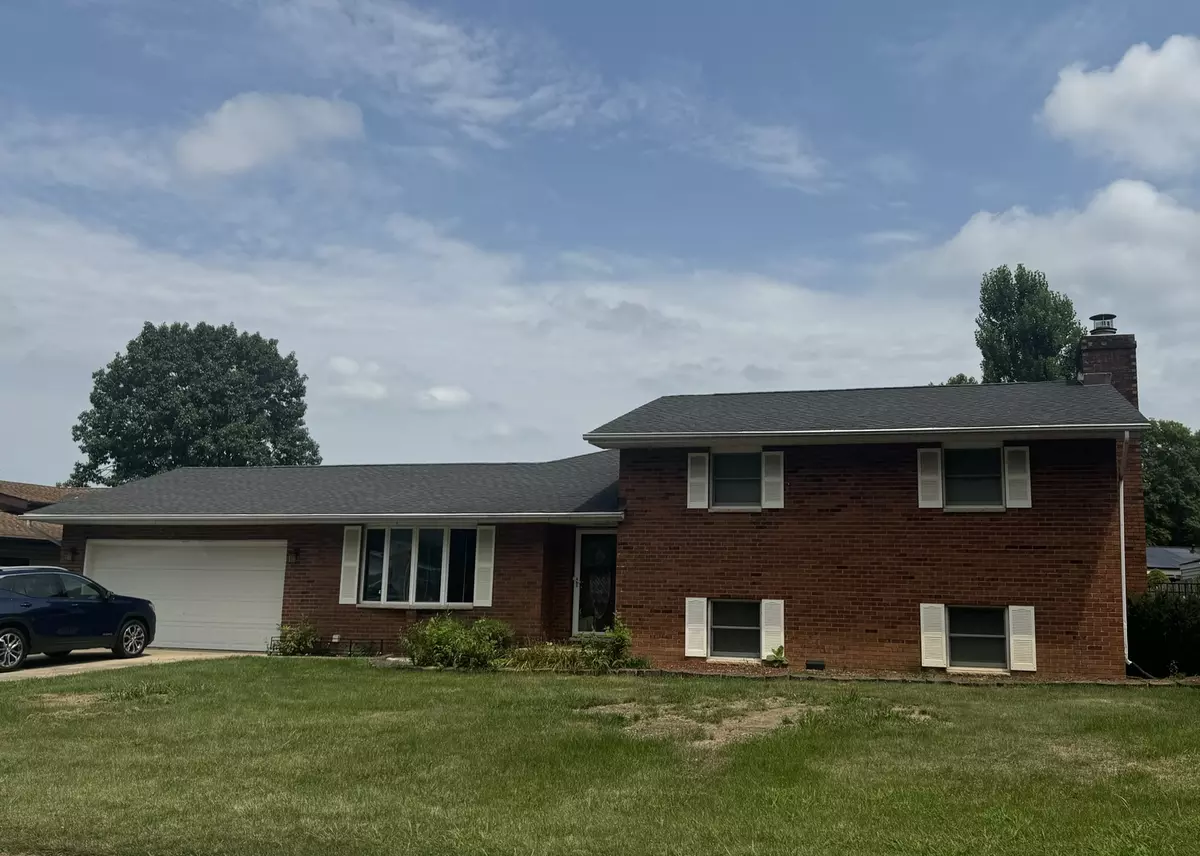$269,000
$274,900
2.1%For more information regarding the value of a property, please contact us for a free consultation.
950 Knottingham ST Ottawa, IL 61350
3 Beds
3 Baths
2,461 SqFt
Key Details
Sold Price $269,000
Property Type Single Family Home
Sub Type Detached Single
Listing Status Sold
Purchase Type For Sale
Square Footage 2,461 sqft
Price per Sqft $109
MLS Listing ID 12130475
Sold Date 10/03/24
Style Tri-Level
Bedrooms 3
Full Baths 3
Year Built 1978
Tax Year 2023
Lot Dimensions 83.5X124.3
Property Sub-Type Detached Single
Property Description
Charming 3-bedroom, 3-bath multi-level brick home on Knottingham Dr. The spacious foyer invites you into the home, leading you into the living room that features a charming bay window. The functional kitchen is fully equipped with appliances and features breakfast bars complete with bar stools. The formal dining room now includes a newly built-in buffet, adding a touch of elegance. A beautifully added sunroom or bonus room, measuring 19 x 23, features tile flooring, vaulted ceilings, skylights, sliding doors to the extended patio, and French doors that connect to the dining room, providing an excellent space for relaxation and entertainment. The upper level houses the primary bedroom with a private bath featuring a walk-in shower, along with two additional bedrooms and a full bath. The lower level features a Family room with a Brick wood burning fireplace along with a deep closet. Also included on this level is a full bath/laundry room and an office with a glass door. Recent updates include carpeting, paint throughout interior, new gutter guards, new black fence, firepit area along with a privacy fence.
Location
State IL
County Lasalle
Area Danway / Dayton / Naplate / Ottawa / Prairie Center
Rooms
Basement None
Interior
Interior Features Skylight(s)
Heating Natural Gas, Forced Air
Cooling Central Air
Fireplaces Number 1
Fireplaces Type Wood Burning
Equipment Ceiling Fan(s)
Fireplace Y
Appliance Range, Microwave, Dishwasher, Refrigerator, Washer, Dryer
Exterior
Exterior Feature Porch
Parking Features Attached
Garage Spaces 2.0
Building
Lot Description Fenced Yard
Sewer Public Sewer
Water Public
New Construction false
Schools
School District 141 , 141, 140
Others
HOA Fee Include None
Ownership Fee Simple
Special Listing Condition None
Read Less
Want to know what your home might be worth? Contact us for a FREE valuation!

Our team is ready to help you sell your home for the highest possible price ASAP

© 2025 Listings courtesy of MRED as distributed by MLS GRID. All Rights Reserved.
Bought with George Shanley • Coldwell Banker Real Estate Group
GET MORE INFORMATION

