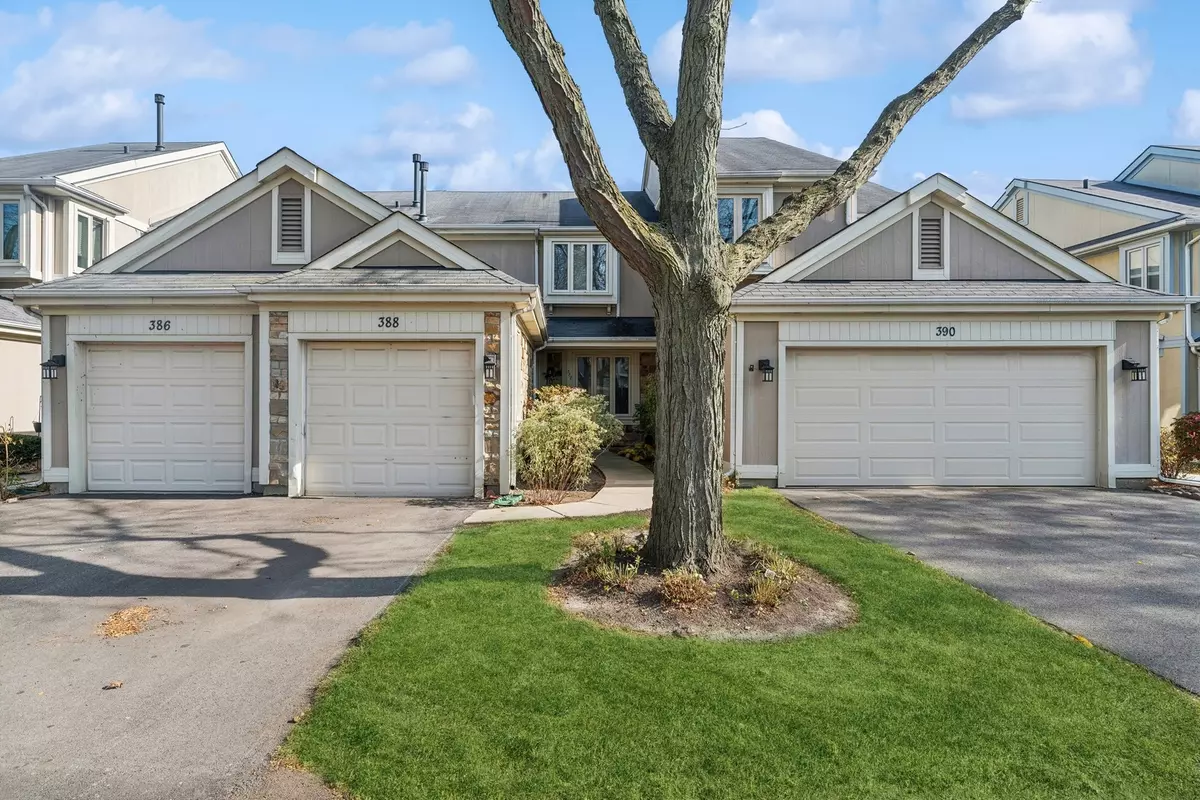$307,500
$310,000
0.8%For more information regarding the value of a property, please contact us for a free consultation.
388 Kildeer LN Deerfield, IL 60015
2 Beds
2.5 Baths
1,386 SqFt
Key Details
Sold Price $307,500
Property Type Condo
Sub Type Condo
Listing Status Sold
Purchase Type For Sale
Square Footage 1,386 sqft
Price per Sqft $221
Subdivision Park East
MLS Listing ID 12200159
Sold Date 12/30/24
Bedrooms 2
Full Baths 2
Half Baths 1
HOA Fees $308/mo
Year Built 1983
Annual Tax Amount $7,061
Tax Year 2023
Lot Dimensions COMMON
Property Sub-Type Condo
Property Description
Welcome to this charming 2 bedroom, 2.1 bathroom townhome in the desirable Park East community of Deerfield, featuring peaceful pond views. As you enter, you'll find a welcoming foyer with ceramic tile flooring that leads into a stylish kitchen, complete with stainless steel appliances and granite countertops. The spacious living and dining area, with its stylish bamboo laminate flooring, creates an inviting atmosphere. Natural light pours in through the windows and sliding glass door, which leads to a concrete patio, a perfect spot for morning coffee or evening relaxation while enjoying the serene pond views. Upstairs, each of the two bedrooms offers ample space and its own en-suite bathroom, providing privacy and convenience. Additional highlights of this home include a recently updated HVAC system (2023), ensuring comfort throughout the seasons. The Park East community offers well-maintained common areas and a friendly atmosphere, making it a wonderful place to call home.
Location
State IL
County Lake
Area Deerfield, Bannockburn, Riverwoods
Rooms
Basement None
Interior
Interior Features Wood Laminate Floors, First Floor Laundry
Heating Natural Gas, Forced Air
Cooling Central Air
Equipment Ceiling Fan(s)
Fireplace N
Appliance Range, Microwave, Dishwasher, Refrigerator, Washer, Dryer, Stainless Steel Appliance(s)
Laundry Gas Dryer Hookup, In Unit
Exterior
Parking Features Attached
Garage Spaces 1.0
Amenities Available Water View
Roof Type Asphalt
Building
Lot Description Common Grounds, Pond(s)
Story 2
Sewer Public Sewer
Water Public
New Construction false
Schools
High Schools Adlai E Stevenson High School
School District 102 , 102, 125
Others
HOA Fee Include Insurance,Lawn Care,Scavenger,Snow Removal
Ownership Condo
Special Listing Condition None
Pets Allowed Cats OK, Dogs OK
Read Less
Want to know what your home might be worth? Contact us for a FREE valuation!

Our team is ready to help you sell your home for the highest possible price ASAP

© 2025 Listings courtesy of MRED as distributed by MLS GRID. All Rights Reserved.
Bought with Ariunjargal Danzansodov • Arch Realty Inc.
GET MORE INFORMATION

