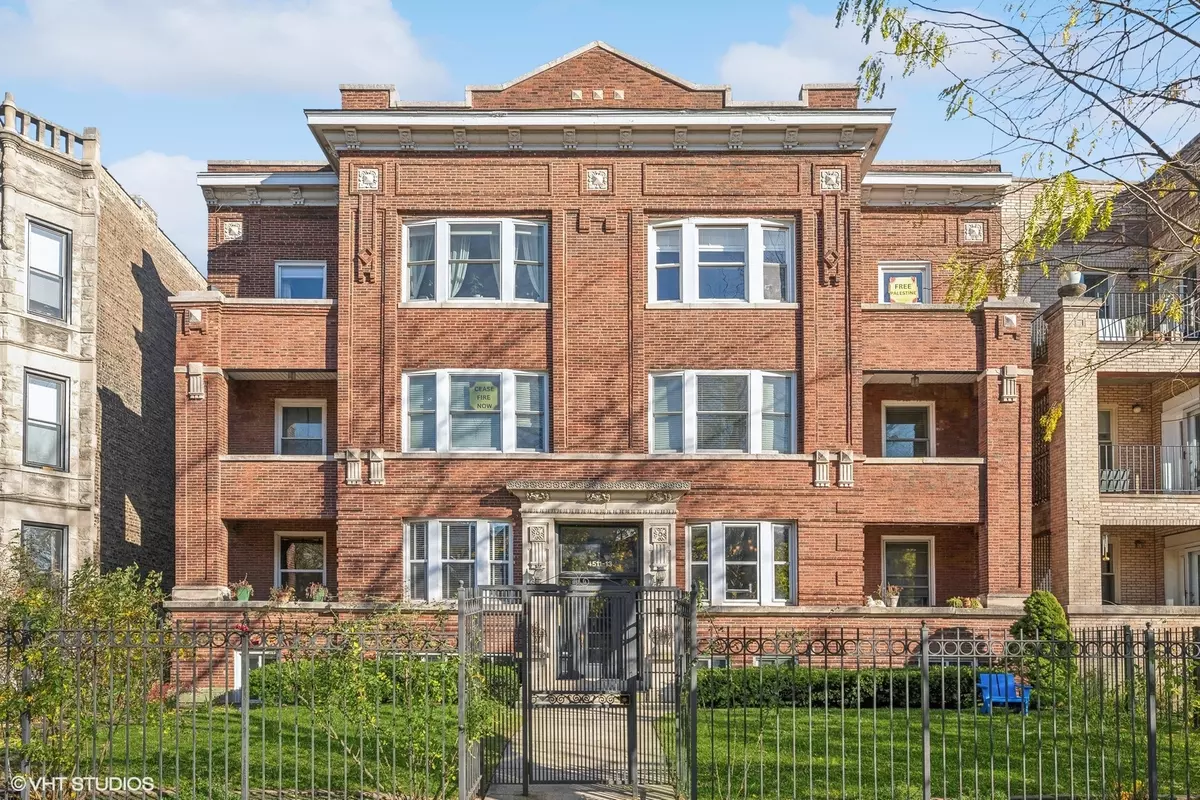$405,000
$399,000
1.5%For more information regarding the value of a property, please contact us for a free consultation.
4513 N DOVER ST #G Chicago, IL 60640
3 Beds
2 Baths
1,718 SqFt
Key Details
Sold Price $405,000
Property Type Condo
Sub Type Condo
Listing Status Sold
Purchase Type For Sale
Square Footage 1,718 sqft
Price per Sqft $235
MLS Listing ID 12255910
Sold Date 01/22/25
Bedrooms 3
Full Baths 2
HOA Fees $235/mo
Rental Info Yes
Year Built 1908
Annual Tax Amount $5,414
Tax Year 2023
Lot Dimensions COMMON
Property Sub-Type Condo
Property Description
Newly renovated, spacious and bright unit in the Landmark District of Sheridan Park on historic Dover Street - an expansive 1718 sq. ft 3 bedroom, 2 bath unit that checks all the boxes - hardwood floors, in-unit washer/dryer, wood burning fireplace w/marble surround in living room. Separate dining room opens to renovated eat-in kitchen w/ white cabinets, newer stainless appliances, new backsplash & quartz counter tops. Master bedroom with large closets & attached master bath. Recent updates include new kitchen stainless appliances, kitchen flooring and backsplash, renovation of both baths, refinished floors, painting throughout and new lighting fixtures. Huge ample storage outside the unit just across the hall. Beautifully landscaped backyard, 2 patios and parking space included. Building is well run with strong reserves. Pet-friendly building. Close to Clark St. bus, Wilson Red line stop and Ravenswood Metra.
Location
State IL
County Cook
Area Chi - Uptown
Rooms
Basement None
Interior
Interior Features Hardwood Floors, Laundry Hook-Up in Unit
Heating Natural Gas, Forced Air
Cooling Central Air
Fireplaces Number 1
Fireplaces Type Wood Burning
Equipment Security System
Fireplace Y
Appliance Range, Microwave, Dishwasher, Refrigerator, Washer, Dryer, Disposal, Stainless Steel Appliance(s)
Laundry In Unit
Exterior
Exterior Feature Patio, Storms/Screens
Amenities Available Bike Room/Bike Trails, Storage
Building
Lot Description Common Grounds
Story 4
Sewer Public Sewer
Water Lake Michigan
New Construction false
Schools
Elementary Schools Courtenay Elementary School Lang
Middle Schools Courtenay Elementary School Lang
High Schools Senn High School
School District 299 , 299, 299
Others
HOA Fee Include Water,Insurance,Exterior Maintenance,Lawn Care,Scavenger,Snow Removal
Ownership Condo
Special Listing Condition List Broker Must Accompany
Pets Allowed Cats OK, Dogs OK
Read Less
Want to know what your home might be worth? Contact us for a FREE valuation!

Our team is ready to help you sell your home for the highest possible price ASAP

© 2025 Listings courtesy of MRED as distributed by MLS GRID. All Rights Reserved.
Bought with James D'Astice • Compass
GET MORE INFORMATION





