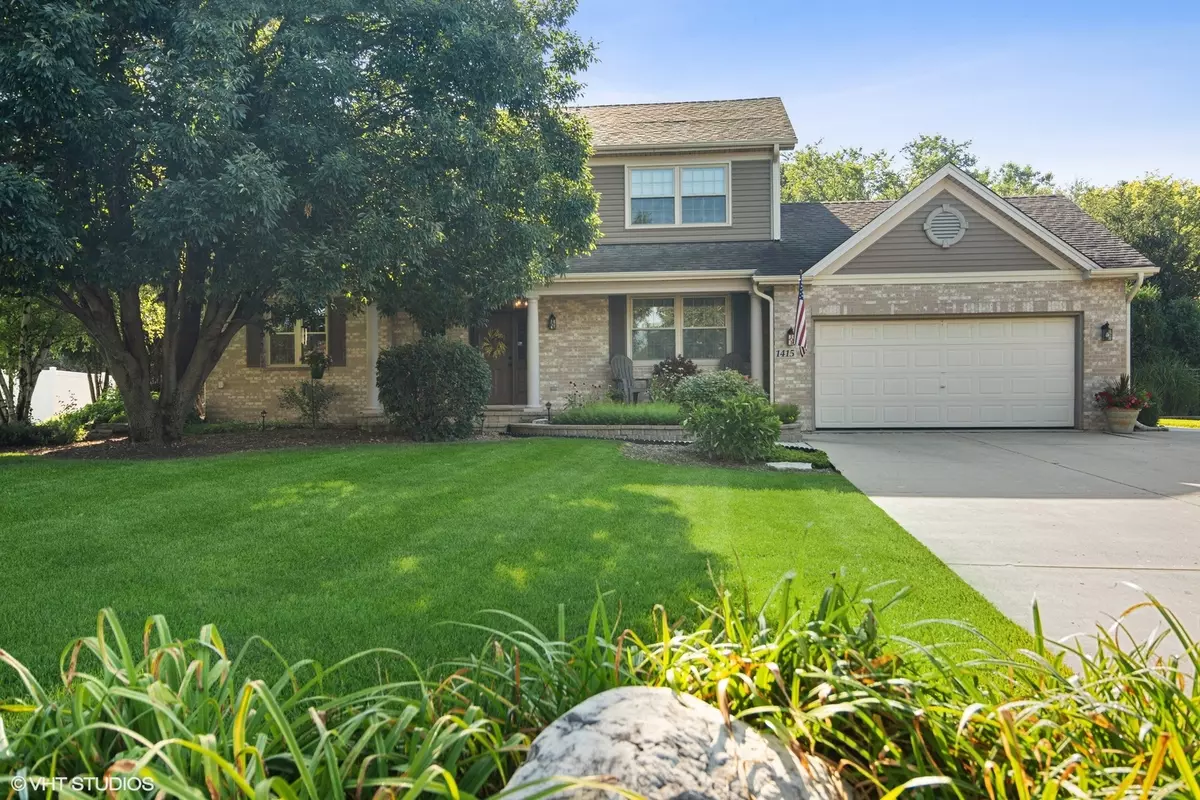$595,000
$595,000
For more information regarding the value of a property, please contact us for a free consultation.
1415 MALLARD LN Hoffman Estates, IL 60192
3 Beds
3.5 Baths
Key Details
Sold Price $595,000
Property Type Single Family Home
Sub Type Detached Single
Listing Status Sold
Purchase Type For Sale
Subdivision Hunters Ridge
MLS Listing ID 12207291
Sold Date 01/29/25
Style Traditional
Bedrooms 3
Full Baths 3
Half Baths 1
Year Built 1998
Annual Tax Amount $9,544
Tax Year 2023
Lot Dimensions 111X176X109X155
Property Sub-Type Detached Single
Property Description
Welcome to 1415 Mallard Lane in Hunters Ridge of Hoffman Estates. Live the Resort Lifestyle! Summers entertaining around a custom in-ground pool and fenced patio built by Barrington Pools. Prof landscaped just under 1/2 acre lot w/ sprinkler irrigation system. Pristine home extensively maintained by current homeowners, newer roof put on 2024, newer siding installed 2023, windows replaced in 2015, HVAC Furnace replaced in 2022 - A/C condenser replaced 2023, upstairs bathrooms upgraded for timeless looks in 2018, owners performed remodel of the kitchen with new countertops and appliances, including a double oven in 2018, installed newer hardwood floors on 1st level in 2016 after removing wall between kitchen and family room to make 1st floor open floor layout with 9ft ceilings. Flex room on main level that can be home office- formal living or den space + crown molding. Washer and dryer and powder room all on the main living floor. Kitchen offers a large pantry, small office next to eat-in area and mudroom off the garage w/epoxy floor. Door from kitchen out to fenced-in backyard where you will surely make great memories with family and friends! This home offers a 2 car garage, lots of storage and access to the backyard patio. The flow from the kitchen and dining room to the family to the outside pool will allow you to host and create many memorable celebrations and entertain in this beautiful home for many years. The huge Primary suite has a large closet, large bath with double vanity, large shower + whirlpool tub with extra sitting area built in beverage bar place to make your morning coffee, 2 large guest bedrooms (w/ample closet space) plus remodeled 2nd floor bathroom complete this homes 2nd floor living level. You'll also enjoy the huge basement living space that currently offers a full bath and a full kitchenette with the works (oven, refrigerator, ice maker and microwave). So many upgrades, so much to see! Owners take pride in this one, don't miss it! Home is super close to Cannon Crossing parks, shopping, schools, and highways close to Prairie Stone Crossing, Now Arena, South Barrington Arboretum and Prairie Stone Pkwy!
Location
State IL
County Cook
Area Hoffman Estates
Rooms
Basement Full
Interior
Interior Features Hardwood Floors, First Floor Laundry
Heating Natural Gas, Forced Air
Cooling Central Air
Fireplaces Number 2
Fireplaces Type Electric, Gas Log, Gas Starter
Equipment Humidifier, CO Detectors, Ceiling Fan(s), Sump Pump, Sprinkler-Lawn, Radon Mitigation System, Water Heater-Gas
Fireplace Y
Appliance Double Oven, Microwave, Dishwasher, Refrigerator, Bar Fridge, Washer, Dryer, Disposal, Trash Compactor
Exterior
Exterior Feature Patio, In Ground Pool
Parking Features Attached
Garage Spaces 2.0
Community Features Pool
Building
Sewer Public Sewer
Water Public
New Construction false
Schools
Elementary Schools Timber Trails Elementary School
Middle Schools Larsen Middle School
High Schools Elgin High School
School District 46 , 46, 46
Others
HOA Fee Include None
Ownership Fee Simple
Special Listing Condition None
Read Less
Want to know what your home might be worth? Contact us for a FREE valuation!

Our team is ready to help you sell your home for the highest possible price ASAP

© 2025 Listings courtesy of MRED as distributed by MLS GRID. All Rights Reserved.
Bought with Francesca Ciccone • @properties Christie's International Real Estate
GET MORE INFORMATION





