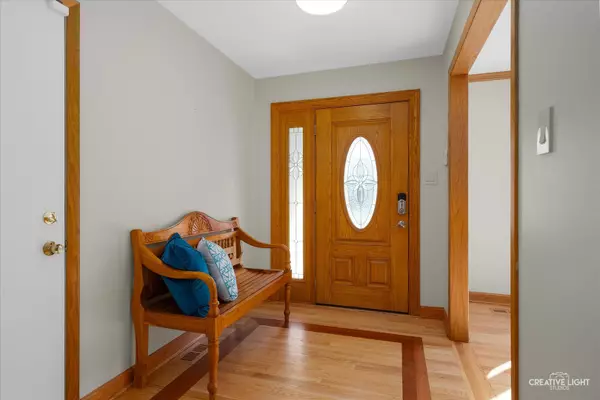$575,000
$575,000
For more information regarding the value of a property, please contact us for a free consultation.
8232 Cromwell AVE Woodridge, IL 60517
4 Beds
3.5 Baths
3,284 SqFt
Key Details
Sold Price $575,000
Property Type Single Family Home
Sub Type Detached Single
Listing Status Sold
Purchase Type For Sale
Square Footage 3,284 sqft
Price per Sqft $175
Subdivision Farmingdale Village
MLS Listing ID 12217526
Sold Date 01/31/25
Style Tri-Level
Bedrooms 4
Full Baths 3
Half Baths 1
Year Built 1990
Annual Tax Amount $9,948
Tax Year 2023
Lot Size 10,890 Sqft
Lot Dimensions 85X126
Property Sub-Type Detached Single
Property Description
Welcome to this Gallagher & Henry expanded Montclare design split-level with a finished sub-basement, featuring a timeless stone and brick exterior. All four levels are finished providing nearly 3284 Sq Ft of finished living space! With nearly all new Pella windows, Pella doors, as well as a tear-off roof installed in 2020, this home offers both durability and modern comfort. The remodeled eat-in kitchen (2011) showcases eucalyptus cabinetry, Silestone countertops, a peninsula, stainless steel appliances, and a beautiful glass and mosaic tile backsplash. You'll love the pantry with pull-out shelves and newer designer lighting. The primary suite includes an updated step-in shower, and all bathrooms have been fully renovated for added luxury. The walk-out family room, complete with a gas fireplace, built-in bookcases, and wet bar, leads to the backyard with a new stamped concrete patio and walkway, perfect for entertaining. The finished sub-basement adds even more functionality, with a recreation room, exercise room, wine room, and steam shower. A two-car garage with epoxy flooring and a concrete driveway further enhance the home's appeal. Located in an established neighborhood close to Ide's Grove East Park, transportation, and shopping, this home provides the perfect blend of modern upgrades and prime location. Be sure to review the Feature Sheet under additional information for more of this property's amazing details!
Location
State IL
County Dupage
Area Woodridge
Rooms
Basement Partial
Interior
Interior Features Bar-Wet, Hardwood Floors, Wood Laminate Floors, Built-in Features, Some Carpeting
Heating Natural Gas, Forced Air
Cooling Central Air
Fireplaces Number 1
Fireplaces Type Attached Fireplace Doors/Screen, Gas Log, Gas Starter
Fireplace Y
Appliance Double Oven, Microwave, Dishwasher, Refrigerator, Washer, Dryer, Disposal, Stainless Steel Appliance(s), Electric Cooktop
Laundry Gas Dryer Hookup, Sink
Exterior
Exterior Feature Stamped Concrete Patio
Parking Features Attached
Garage Spaces 2.0
Community Features Curbs, Sidewalks, Street Paved
Roof Type Asphalt
Building
Lot Description Corner Lot
Sewer Public Sewer
Water Lake Michigan
New Construction false
Schools
Elementary Schools Prairieview Elementary School
Middle Schools Lakeview Junior High School
High Schools South High School
School District 66 , 66, 99
Others
HOA Fee Include None
Ownership Fee Simple
Special Listing Condition None
Read Less
Want to know what your home might be worth? Contact us for a FREE valuation!

Our team is ready to help you sell your home for the highest possible price ASAP

© 2025 Listings courtesy of MRED as distributed by MLS GRID. All Rights Reserved.
Bought with Tracy McGinnis • RE/MAX Professionals Select
GET MORE INFORMATION





