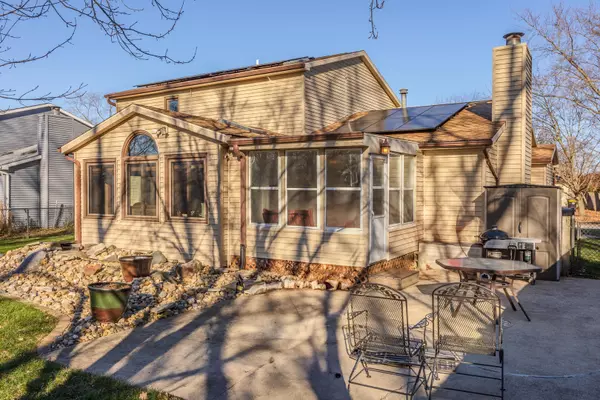$237,000
$207,000
14.5%For more information regarding the value of a property, please contact us for a free consultation.
1305 Clover LN Normal, IL 61761
3 Beds
2.5 Baths
2,196 SqFt
Key Details
Sold Price $237,000
Property Type Single Family Home
Sub Type Detached Single
Listing Status Sold
Purchase Type For Sale
Square Footage 2,196 sqft
Price per Sqft $107
Subdivision Sugar Creek
MLS Listing ID 12218333
Sold Date 02/10/25
Style Colonial
Bedrooms 3
Full Baths 2
Half Baths 1
Year Built 1984
Annual Tax Amount $4,437
Tax Year 2023
Lot Dimensions 109 X 65
Property Sub-Type Detached Single
Property Description
Come see this WONDERFUL HOME in proximity to Rivian, ISU, IWU, and Carle Hospital. This 2-story home features 3 Bedrooms and 2.5 Baths with lots of space for the family. Enjoy the large SUNROOM with lots of natural light. What a GREAT VIEW looking out to the TREE LINED BACK YARD with no rear neighbors. Catch the VIEW in the enclosed rear PATIO if you like. The (owned) SOLAR is included so you can take advantage of the lower bills! This HOME is WELL MAINTAINED by the long-time owners. Some recent updates include Furnace (2019), A/C (2019), Family Carpet (2020), 12 Solar Panels (2022), Driveway Concrete (2017), and Attic Insulation (2018). See "documents" for more. DON'T MISS!
Location
State IL
County Mclean
Area Normal
Rooms
Basement Full
Interior
Interior Features Cathedral Ceiling(s), Skylight(s), Built-in Features, Walk-In Closet(s), Some Carpeting, Separate Dining Room
Heating Natural Gas
Cooling Central Air
Fireplaces Number 1
Fireplaces Type Gas Log, Gas Starter
Equipment Ceiling Fan(s), Sump Pump
Fireplace Y
Appliance Range, Microwave, Dishwasher, Refrigerator
Laundry Gas Dryer Hookup
Exterior
Exterior Feature Patio
Parking Features Attached
Garage Spaces 2.0
Community Features Curbs, Sidewalks, Street Lights, Street Paved
Roof Type Asphalt
Building
Lot Description Fenced Yard, Landscaped, Backs to Trees/Woods
Sewer Public Sewer
Water Public
New Construction false
Schools
Elementary Schools Oakdale Elementary
Middle Schools Kingsley Jr High
High Schools Normal Community West High Schoo
School District 5 , 5, 5
Others
HOA Fee Include None
Ownership Fee Simple
Special Listing Condition None
Read Less
Want to know what your home might be worth? Contact us for a FREE valuation!

Our team is ready to help you sell your home for the highest possible price ASAP

© 2025 Listings courtesy of MRED as distributed by MLS GRID. All Rights Reserved.
Bought with Roxanne Hartrich • RE/MAX Choice
GET MORE INFORMATION





