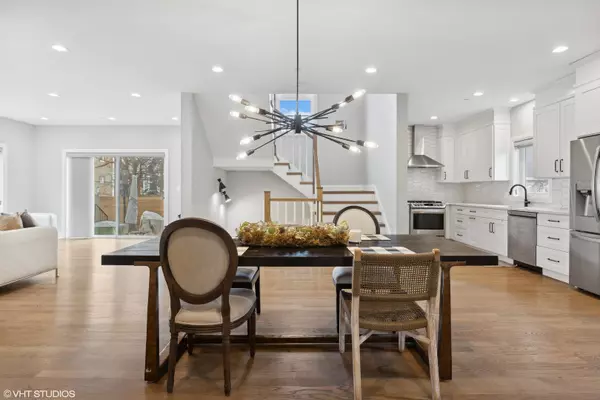$860,000
$880,000
2.3%For more information regarding the value of a property, please contact us for a free consultation.
1509 Wilder ST Evanston, IL 60202
4 Beds
3.5 Baths
3,200 SqFt
Key Details
Sold Price $860,000
Property Type Townhouse
Sub Type Townhouse-2 Story
Listing Status Sold
Purchase Type For Sale
Square Footage 3,200 sqft
Price per Sqft $268
MLS Listing ID 12261551
Sold Date 02/13/25
Bedrooms 4
Full Baths 3
Half Baths 1
Year Built 2019
Annual Tax Amount $18,564
Tax Year 2023
Lot Dimensions 25 X 75
Property Sub-Type Townhouse-2 Story
Property Description
Contemporary townhome with a private backyard and finished basement. Constructed in 2019 and standing at 3,200 square feet over three levels (including the finished basement), the 4 bed/3.5 bath home lives like a single family. Its first floor features a large open concept kitchen and dining room with a family room overlooking the fenced yard. An attached 2-car garage enters the first floor via a foyer with a coat closet and powder room. Upstairs you will find a massive primary bedroom sporting a walk-in closet and luxury en-suite with double sink and soaking tub, as well as three additional bedrooms, all generously sized with ample closet space. Developed with an eye for modern design, the home has carefully curated lighting and finishes throughout. With a full bath, laundry, and plenty of additional storage, the finished basement is perfect for a guest suite, family room, home office, or all of the above. Tucked away on a quiet street in the burgeoning arts district, and equidistant to downtown Evanston, ETHS, and the Dempster shops, this is a special home in a wonderful location.
Location
State IL
County Cook
Area Evanston
Rooms
Basement Full
Interior
Heating Natural Gas, Forced Air
Cooling Central Air, Zoned
Fireplace N
Appliance Range, Microwave, Dishwasher, Refrigerator, Washer, Dryer, Disposal
Laundry In Unit
Exterior
Parking Features Attached
Garage Spaces 2.0
Building
Lot Description Fenced Yard
Story 2
Sewer Public Sewer, Overhead Sewers
Water Public
New Construction false
Schools
Elementary Schools Washington Elementary School
Middle Schools Nichols Middle School
High Schools Evanston Twp High School
School District 65 , 65, 202
Others
HOA Fee Include None
Ownership Fee Simple
Special Listing Condition None
Pets Allowed Cats OK, Dogs OK
Read Less
Want to know what your home might be worth? Contact us for a FREE valuation!

Our team is ready to help you sell your home for the highest possible price ASAP

© 2025 Listings courtesy of MRED as distributed by MLS GRID. All Rights Reserved.
Bought with Travis Wallace • Jameson Sotheby's International Realty
GET MORE INFORMATION





