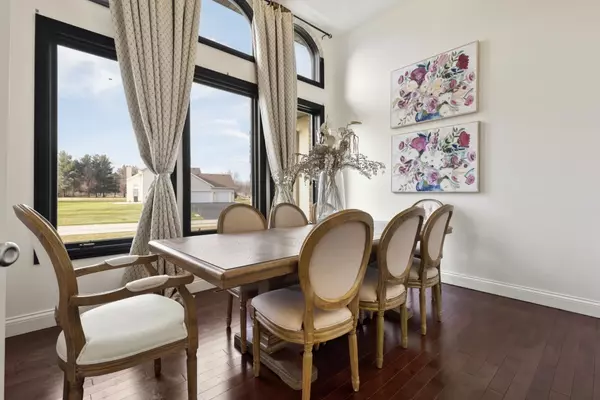$645,000
$675,000
4.4%For more information regarding the value of a property, please contact us for a free consultation.
5343 Longvalley DR Rockford, IL 61109
5 Beds
5 Baths
5,369 SqFt
Key Details
Sold Price $645,000
Property Type Single Family Home
Sub Type Detached Single
Listing Status Sold
Purchase Type For Sale
Square Footage 5,369 sqft
Price per Sqft $120
MLS Listing ID 12262183
Sold Date 02/12/25
Style Queen Anne
Bedrooms 5
Full Baths 5
Year Built 2007
Annual Tax Amount $10,640
Tax Year 2023
Lot Size 0.900 Acres
Lot Dimensions 235X108X296X208
Property Sub-Type Detached Single
Property Description
AN ELOQUENT MASTERPIECE!! Luxurious comfort abounds in this custom 5-bedroom 5-bath Ranch with Full Walk-Out and over 5300 sq ft. living space. Architectual details include coffered and volume ceilings, marble, wood, and tile floors, ceiling to floor windows, unique built-ins, 6 panel doors, two-sided fireplace, and a sprawling walk-out CUSTOM basement. Gourmet Kitchen has beautiful white cabinets, a walk-in pantry, granite counters, stainless steel appliances, breakfast bar and island perfect for prepping. Main floor Master Bedroom en-suite with two walk-in closets and two more bedrooms with Jack n Jill bathroom. Great Room style Living Room has gorgeous hardwood & marble flooring & two-sided fireplace through to Dining Room. Finishing out the main level there's a huge main floor Laundry Room with wash sink, Sitting Room with tons of natural light and Den/Office. A striking staircase with iron spindles and hardwood stair treads leads you to the open concept Lower-Level walkout which features volume ceilings, a Family Room with fireplace and 2 additional spacious bedrooms complete with their own luxury en-suites and walk-in closets. (See drawing sketch in pictures.) Outside features beautiful curb appeal, a brick and stone facade, maintenance free covered deck off main floor and covered stone patio from walk-out, a private treelined back yard, and amazing views. Security camera included. A MUST see to appreciate and fall in love with the amazing finishes, features, and spaciousness in this gorgeous home! Schedule your private showing today.
Location
State IL
County Winnebago
Area Rockford
Rooms
Basement Full, Walk-Out Access
Interior
Interior Features Cathedral Ceiling(s), Hardwood Floors, First Floor Bedroom, First Floor Laundry, First Floor Full Bath, Built-in Features, Walk-In Closet(s)
Heating Natural Gas, Forced Air
Cooling Central Air
Fireplaces Number 2
Fireplaces Type Double Sided
Fireplace Y
Appliance Range, Microwave, Dishwasher, Refrigerator
Exterior
Exterior Feature Patio
Parking Features Attached
Garage Spaces 3.0
Roof Type Asphalt
Building
Sewer Septic-Private
Water Well
New Construction false
Schools
Elementary Schools Cherry Valley Elementary School
Middle Schools Bernard W Flinn Middle School
High Schools Jefferson High School
School District 205 , 205, 205
Others
HOA Fee Include None
Ownership Fee Simple
Special Listing Condition None
Read Less
Want to know what your home might be worth? Contact us for a FREE valuation!

Our team is ready to help you sell your home for the highest possible price ASAP

© 2025 Listings courtesy of MRED as distributed by MLS GRID. All Rights Reserved.
Bought with Miguel Lobato • Gambino Realtors Home Builders
GET MORE INFORMATION





