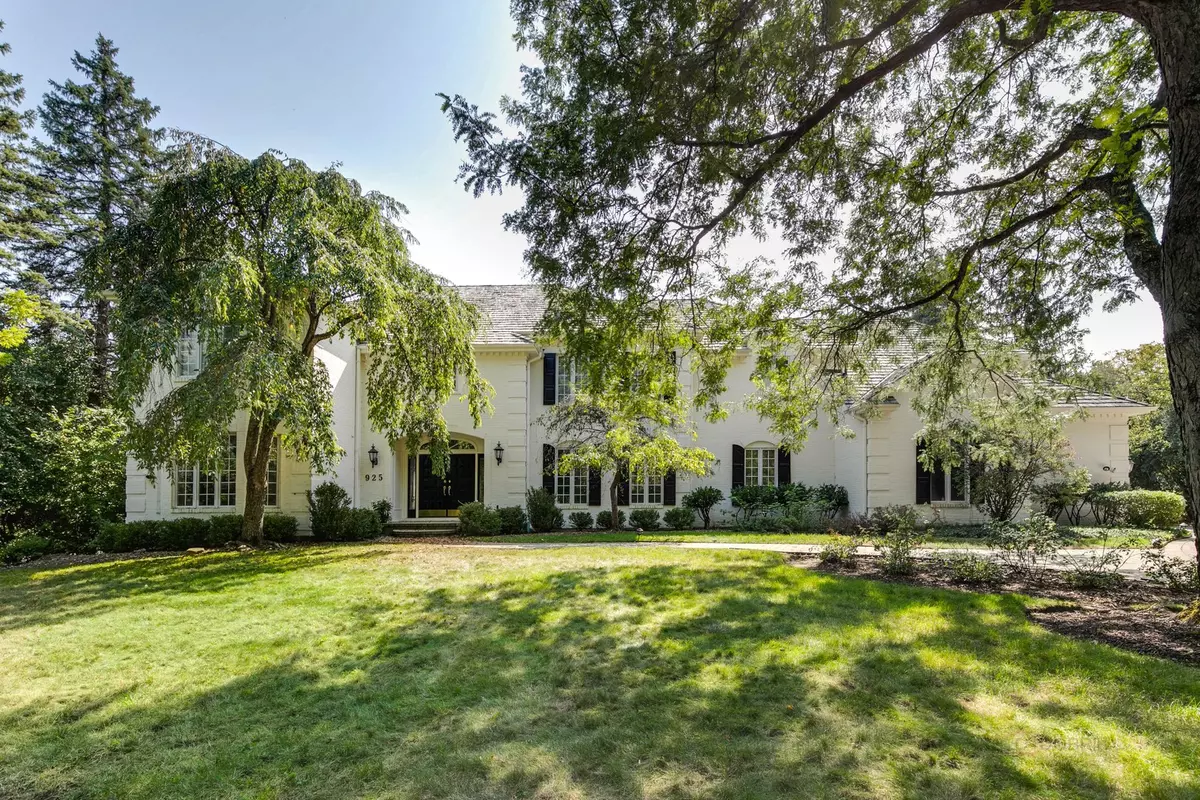$1,728,000
$1,950,000
11.4%For more information regarding the value of a property, please contact us for a free consultation.
925 Walden LN Lake Forest, IL 60045
5 Beds
6.5 Baths
5,452 SqFt
Key Details
Sold Price $1,728,000
Property Type Single Family Home
Sub Type Detached Single
Listing Status Sold
Purchase Type For Sale
Square Footage 5,452 sqft
Price per Sqft $316
MLS Listing ID 12168637
Sold Date 02/14/25
Bedrooms 5
Full Baths 6
Half Baths 1
Year Built 1989
Annual Tax Amount $34,019
Tax Year 2023
Lot Size 0.865 Acres
Lot Dimensions 37688
Property Sub-Type Detached Single
Property Description
Welcome to this exquisite 5-bedroom, 6.1-bath luxury estate, nestled on a private lot just steps from the lake, accessible via a secluded roadway. The grand 2-story foyer welcomes you into an open-concept design adorned with rich hardwood floors throughout. To the left, a formal living room boasts a wood-burning fireplace with a gas starter and elegant crown molding ceilings. To the right, a sophisticated formal dining room features wainscoting and crown molding, perfect for hosting. The gourmet kitchen is a chef's dream with high-end Thermador stainless steel appliances, a large island with seating, and a bright breakfast area with access to the outdoor patio. The expansive 2-story family room impresses with a floor-to-ceiling brick fireplace, dry bar, and additional patio access. Completing the main level is a private office with built-in shelving, a charming sunroom, a half bath, a mudroom, a full bath, a laundry room, and a convenient rear staircase. The upper level showcases a luxurious primary suite with its own fireplace, dual walk-in closets, double vanities, a jetted tub, a separate walk-in shower, and a private water closet. Four additional spacious bedrooms feature en-suite bathrooms, with two sharing a Jack-and-Jill layout. The finished basement offers endless possibilities with a second kitchen, full bath, recreation room, game room, and ample storage. Ideally located near top-tier restaurants, shopping, scenic forest preserves, and premier golf courses, this home is the epitome of refined living.
Location
State IL
County Lake
Area Lake Forest
Rooms
Basement Full
Interior
Interior Features Cathedral Ceiling(s), Bar-Dry, Hardwood Floors, First Floor Laundry, First Floor Full Bath, Built-in Features, Walk-In Closet(s)
Heating Natural Gas, Forced Air, Sep Heating Systems - 2+, Indv Controls, Zoned
Cooling Central Air, Zoned
Fireplaces Number 3
Fireplaces Type Wood Burning, Gas Starter
Equipment Central Vacuum, Ceiling Fan(s), Sump Pump, Backup Sump Pump;, Radon Mitigation System, Multiple Water Heaters
Fireplace Y
Appliance Range, Microwave, Dishwasher, High End Refrigerator, Washer, Dryer, Disposal, Stainless Steel Appliance(s), Range Hood, Humidifier
Laundry Sink
Exterior
Exterior Feature Patio, Storms/Screens
Parking Features Attached
Garage Spaces 4.0
Community Features Lake, Street Lights, Street Paved
Building
Lot Description Landscaped, Mature Trees
Sewer Public Sewer
Water Public
New Construction false
Schools
Elementary Schools Cherokee Elementary School
Middle Schools Deer Path Middle School
High Schools Lake Forest High School
School District 67 , 67, 115
Others
HOA Fee Include None
Ownership Fee Simple
Special Listing Condition List Broker Must Accompany
Read Less
Want to know what your home might be worth? Contact us for a FREE valuation!

Our team is ready to help you sell your home for the highest possible price ASAP

© 2025 Listings courtesy of MRED as distributed by MLS GRID. All Rights Reserved.
Bought with Non Member • NON MEMBER
GET MORE INFORMATION





