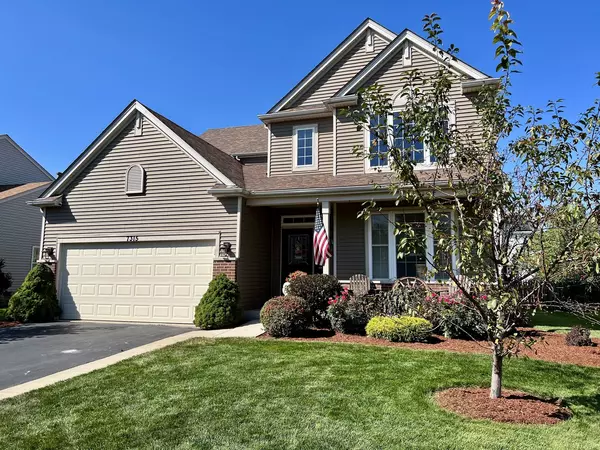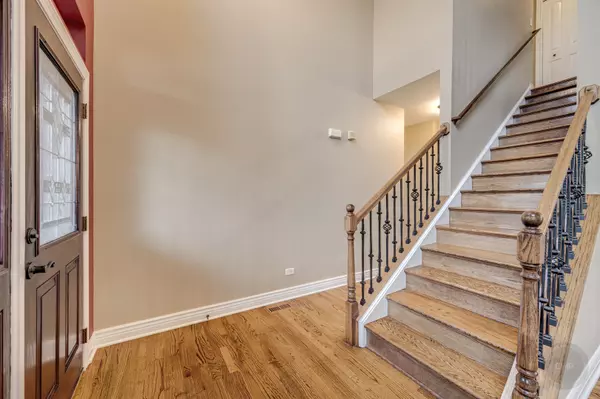$440,000
$429,900
2.3%For more information regarding the value of a property, please contact us for a free consultation.
7315 Fordham LN Plainfield, IL 60586
3 Beds
2.5 Baths
2,292 SqFt
Key Details
Sold Price $440,000
Property Type Single Family Home
Sub Type Detached Single
Listing Status Sold
Purchase Type For Sale
Square Footage 2,292 sqft
Price per Sqft $191
MLS Listing ID 12273926
Sold Date 02/18/25
Style Traditional
Bedrooms 3
Full Baths 2
Half Baths 1
HOA Fees $60/mo
Year Built 2006
Annual Tax Amount $8,128
Tax Year 2023
Lot Dimensions 63 X 118
Property Sub-Type Detached Single
Property Description
HIGHEST AND BEST DUE BY MONDAY AT 10AM. COMPLETELY UPDATED HOME IN HIGHLY DESIRABLE CLUBLANDS COMMUNITY! Attention to detail and pride of ownership shines through out this home. Gleaming newly refinished hardwood floors throughout! Soaring two story entryway welcomes you into this tastefully updated home. You will notice the front room and dining room offer plenty of space to entertain as well as tons of natural light flowing through the two story windows. Oversized kitchen features white cabinets, granite counter tops, stone backsplash, stainless steel appliances, large corner pantry closet, beverage refrigerator, tons of cabinet and counter space! The gorgeous kitchen overlooks the spacious and cozy living room and this model features the sunroom offering even more living space! Updated half bathroom and updated laundry room complete the main level. Upstairs you will find updated banister with wrought iron spindles. Huge loft overlooks the front room and entry way but can easily be converted into a fourth bedroom if needed! All bedrooms feature newly refinished hardwood floors and plenty of closet space. Master bedroom in particular features vaulted ceiling, huge walk in closet and updated master bathroom. The finished basement offers even more space for your family and still has plenty of room for storage. The fully fenced backyard is a perfect place to hang out in the spring/summer with a private concrete patio. The home was freshly painted through out in December 2024! Perfectly located within the subdivision, the HOA offers a clubhouse with a pool, gym, meeting room space and rental room space for events! Literally nothing for you to do but move right in and enjoy this lovingly cared for home!
Location
State IL
County Kendall
Area Plainfield
Rooms
Basement Full
Interior
Interior Features Hardwood Floors
Heating Natural Gas, Forced Air
Cooling Central Air
Fireplaces Number 1
Fireplace Y
Appliance Range, Microwave, Dishwasher, Refrigerator, Washer, Dryer, Stainless Steel Appliance(s), Wine Refrigerator
Laundry In Unit
Exterior
Parking Features Attached
Garage Spaces 2.0
Community Features Clubhouse, Park, Pool, Curbs, Sidewalks, Street Lights, Street Paved
Building
Sewer Public Sewer
Water Public
New Construction false
Schools
Elementary Schools Charles Reed Elementary School
Middle Schools Aux Sable Middle School
High Schools Plainfield South High School
School District 202 , 202, 202
Others
HOA Fee Include Clubhouse,Exercise Facilities,Pool
Ownership Fee Simple
Special Listing Condition None
Read Less
Want to know what your home might be worth? Contact us for a FREE valuation!

Our team is ready to help you sell your home for the highest possible price ASAP

© 2025 Listings courtesy of MRED as distributed by MLS GRID. All Rights Reserved.
Bought with Aniya Hoggan • john greene, Realtor
GET MORE INFORMATION





