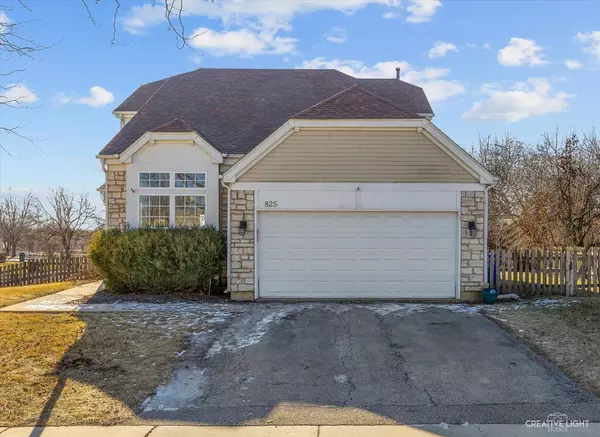$370,000
$389,900
5.1%For more information regarding the value of a property, please contact us for a free consultation.
825 FRANKLIN DR South Elgin, IL 60177
3 Beds
3.5 Baths
1,703 SqFt
Key Details
Sold Price $370,000
Property Type Single Family Home
Sub Type Detached Single
Listing Status Sold
Purchase Type For Sale
Square Footage 1,703 sqft
Price per Sqft $217
Subdivision Wildmeadow
MLS Listing ID 12272797
Sold Date 02/20/25
Bedrooms 3
Full Baths 3
Half Baths 1
Year Built 1997
Annual Tax Amount $8,985
Tax Year 2023
Lot Size 9,583 Sqft
Lot Dimensions 74X119X79X119
Property Sub-Type Detached Single
Property Description
Welcome to 825 Franklin Drive, a charming single-family home nestled in the heart of South Elgin! As you step through the front door, you're greeted by a two-story vaulted living room and foyer, creating an inviting and spacious atmosphere. To your right, a newly carpeted living room offers a cozy setting, while to your left, the dining room provides an elegant space for gatherings. The bright kitchen boasts new vinyl floors, oak cabinets, and a pantry closet, seamlessly connecting to the family room. A sliding door leads to the backyard, where you'll find an above-ground pool, perfect for summer relaxation. Conveniently located off the kitchen is a large laundry room, providing easy access to the attached two-car garage. Upstairs, the home features three bedrooms and two full bathrooms. The primary bedroom includes a full en-suite bathroom and a walk-in closet, offering a private sanctuary. The additional bedrooms share a well-appointed bathroom. The finished basement adds valuable living space, featuring a full wet bar, an additional bathroom, and a versatile room ideal for a home office or guest accommodations. Situated on a generous corner lot measuring approximately 9,583 square feet, this property offers ample outdoor space for recreation!
Location
State IL
County Kane
Area South Elgin
Rooms
Basement Full
Interior
Interior Features Cathedral Ceiling(s)
Heating Natural Gas, Forced Air
Cooling Central Air
Equipment Water-Softener Owned, TV-Cable, Security System, Ceiling Fan(s), Sump Pump
Fireplace N
Appliance Range, Microwave, Dishwasher, Refrigerator, Washer, Dryer, Disposal, Humidifier
Exterior
Exterior Feature Patio, Above Ground Pool, Storms/Screens
Parking Features Attached
Garage Spaces 2.0
Community Features Park, Curbs, Sidewalks, Street Lights, Street Paved
Roof Type Asphalt
Building
Lot Description Corner Lot
Sewer Public Sewer
Water Public
New Construction false
Schools
School District 46 , 46, 46
Others
HOA Fee Include None
Ownership Fee Simple
Special Listing Condition None
Read Less
Want to know what your home might be worth? Contact us for a FREE valuation!

Our team is ready to help you sell your home for the highest possible price ASAP

© 2025 Listings courtesy of MRED as distributed by MLS GRID. All Rights Reserved.
Bought with Amy Adorno • Executive Realty Group LLC
GET MORE INFORMATION





